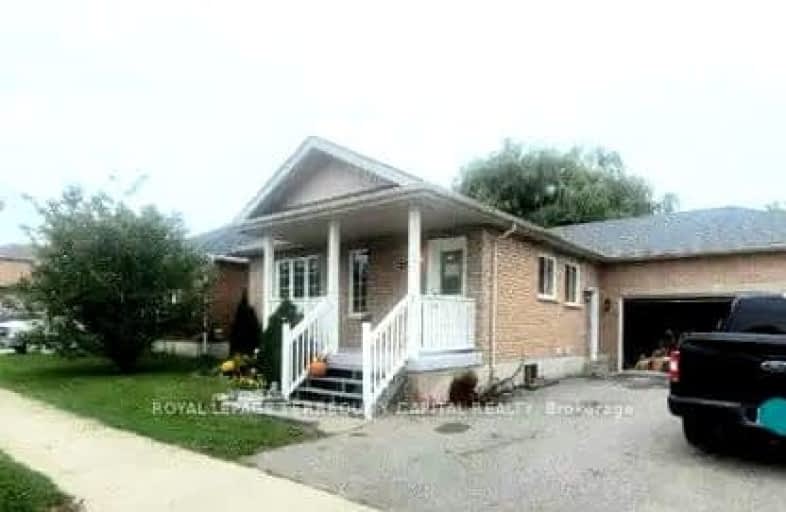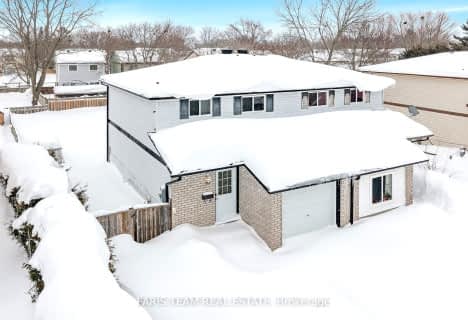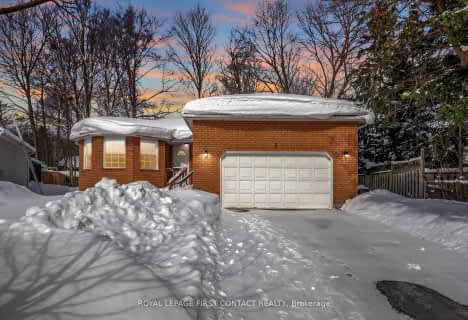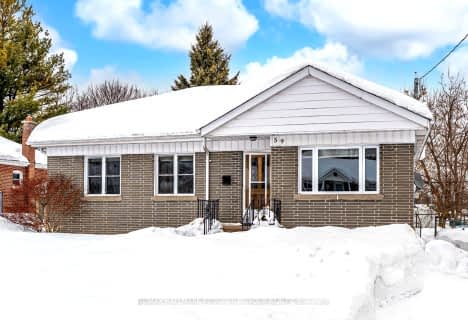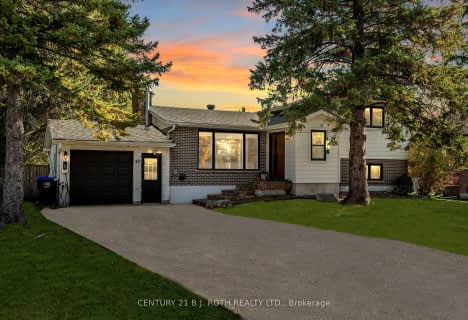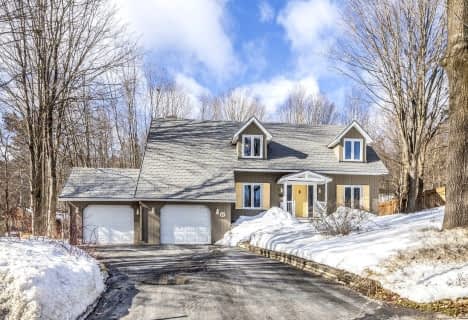Car-Dependent
- Most errands require a car.
Some Transit
- Most errands require a car.
Somewhat Bikeable
- Most errands require a car.

Monsignor Clair Separate School
Elementary: CatholicSt Marguerite d'Youville Elementary School
Elementary: CatholicCundles Heights Public School
Elementary: PublicSister Catherine Donnelly Catholic School
Elementary: CatholicÉÉC Frère-André
Elementary: CatholicTerry Fox Elementary School
Elementary: PublicBarrie Campus
Secondary: PublicÉSC Nouvelle-Alliance
Secondary: CatholicSimcoe Alternative Secondary School
Secondary: PublicSt Joseph's Separate School
Secondary: CatholicBarrie North Collegiate Institute
Secondary: PublicEastview Secondary School
Secondary: Public-
Cartwright Park
Barrie ON 1km -
Ferris Park
Ontario 1.46km -
Redpath Park
ON 1.74km
-
Scotiabank
509 Bayfield St, Barrie ON L4M 4Z8 1.1km -
TD Canada Trust ATM
534 Bayfield St, Barrie ON L4M 5A2 1.17km -
Scotiabank
544 Bayfield St, Barrie ON L4M 5A2 1.25km
