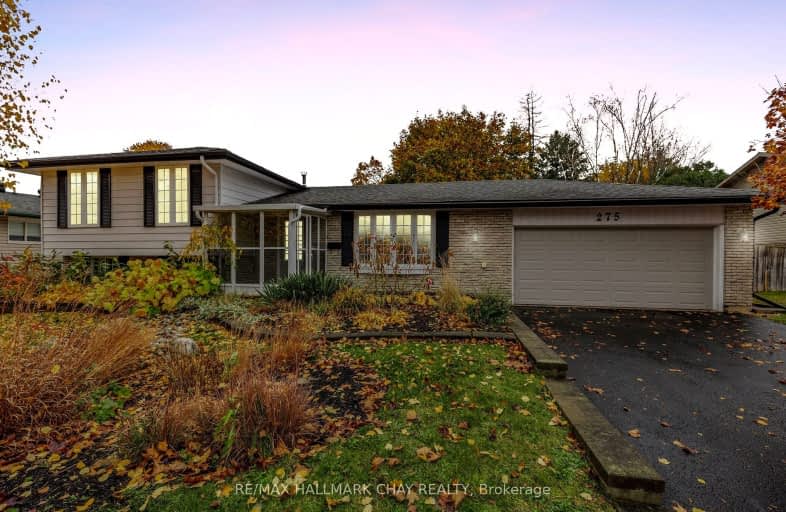Car-Dependent
- Almost all errands require a car.
Some Transit
- Most errands require a car.
Somewhat Bikeable
- Most errands require a car.

École élémentaire La Source
Elementary: PublicWarnica Public School
Elementary: PublicSt. John Paul II Separate School
Elementary: CatholicMapleview Heights Elementary School
Elementary: PublicHewitt's Creek Public School
Elementary: PublicSaint Gabriel the Archangel Catholic School
Elementary: CatholicSimcoe Alternative Secondary School
Secondary: PublicSt Joseph's Separate School
Secondary: CatholicBarrie North Collegiate Institute
Secondary: PublicSt Peter's Secondary School
Secondary: CatholicEastview Secondary School
Secondary: PublicInnisdale Secondary School
Secondary: Public-
Bayshore Park
Ontario 0.32km -
Painswick Park
1 Ashford Dr, Barrie ON 1.01km -
Hurst Park
Barrie ON 1km
-
Scotiabank
688 Mapleview Dr E, Barrie ON L4N 0H6 0.72km -
TD Bank Financial Group
624 Yonge St (Yonge Street), Barrie ON L4N 4E6 1.52km -
Scotiabank
601 Yonge St, Barrie ON L4N 4E5 1.54km
- 4 bath
- 4 bed
- 2000 sqft
19 Gateway Drive, Barrie, Ontario • L9J 0Y1 • Rural Barrie Southeast
- 4 bath
- 4 bed
- 2500 sqft
154 Thicketwood Avenue, Barrie, Ontario • L9J 0W8 • Rural Barrie Southeast














