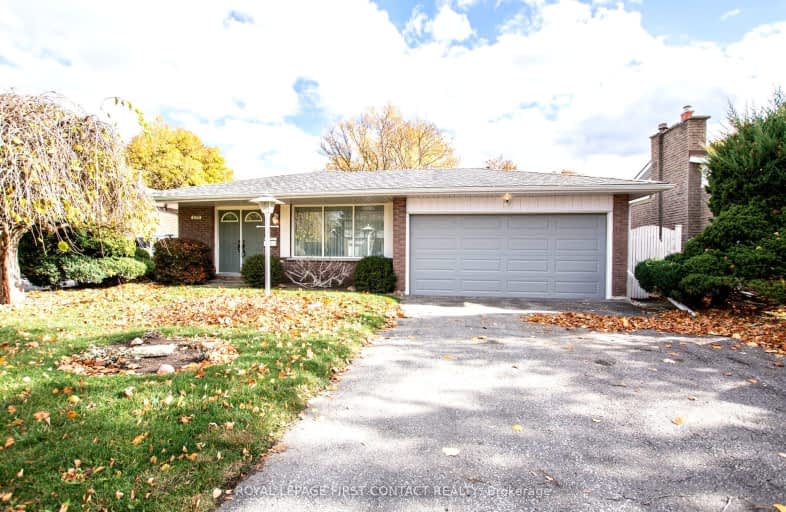
Johnson Street Public School
Elementary: Public
1.43 km
Codrington Public School
Elementary: Public
1.45 km
St Monicas Separate School
Elementary: Catholic
0.75 km
Steele Street Public School
Elementary: Public
0.72 km
ÉÉC Frère-André
Elementary: Catholic
1.27 km
Maple Grove Public School
Elementary: Public
0.91 km
Barrie Campus
Secondary: Public
2.72 km
ÉSC Nouvelle-Alliance
Secondary: Catholic
4.09 km
Simcoe Alternative Secondary School
Secondary: Public
3.58 km
St Joseph's Separate School
Secondary: Catholic
1.34 km
Barrie North Collegiate Institute
Secondary: Public
1.92 km
Eastview Secondary School
Secondary: Public
0.67 km
-
Strabane Park
65 Strabane Ave (Btw Nelson St & Cook St), Barrie ON L4M 2A1 1.05km -
Cheltenham Park
Barrie ON 1.52km -
Osprey Ridge Park
1.7km
-
Scotiabank
507 Cundles Rd E, Barrie ON L4M 0J7 0.9km -
Ontario Educational Credit Union Ltd
48 Alliance Blvd, Barrie ON L4M 5K3 0.98km -
TD Bank Financial Group
201 Cundles Rd E (at St. Vincent St.), Barrie ON L4M 4S5 1.19km














