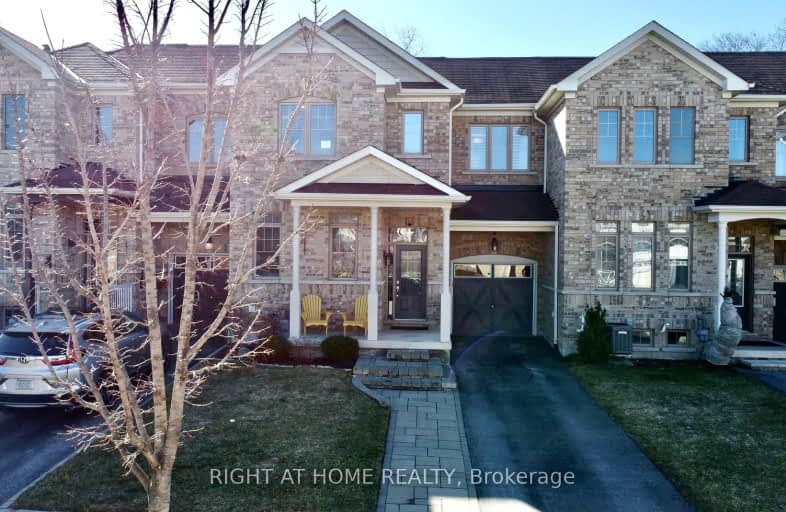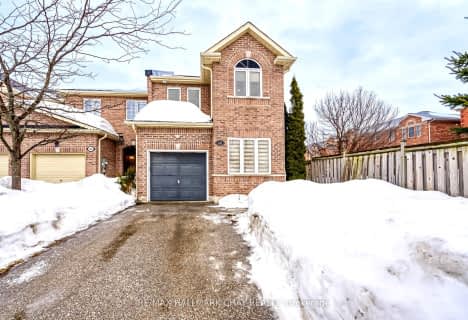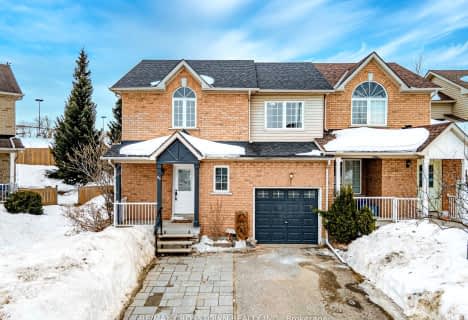Somewhat Walkable
- Some errands can be accomplished on foot.
58
/100
Some Transit
- Most errands require a car.
43
/100
Somewhat Bikeable
- Most errands require a car.
43
/100

ÉIC Nouvelle-Alliance
Elementary: Catholic
1.93 km
St Marguerite d'Youville Elementary School
Elementary: Catholic
0.26 km
Cundles Heights Public School
Elementary: Public
1.42 km
Sister Catherine Donnelly Catholic School
Elementary: Catholic
1.11 km
Terry Fox Elementary School
Elementary: Public
1.07 km
West Bayfield Elementary School
Elementary: Public
0.77 km
Barrie Campus
Secondary: Public
1.81 km
ÉSC Nouvelle-Alliance
Secondary: Catholic
1.94 km
Simcoe Alternative Secondary School
Secondary: Public
3.77 km
St Joseph's Separate School
Secondary: Catholic
2.49 km
Barrie North Collegiate Institute
Secondary: Public
2.53 km
Eastview Secondary School
Secondary: Public
4.39 km
-
Redpath Park
ON 1.56km -
Dorian Parker Centre
227 Sunnidale Rd, Barrie ON 1.7km -
Ferris Park
Ontario 1.9km
-
TD Bank Financial Group
534 Bayfield St, Barrie ON L4M 5A2 0.19km -
Scotiabank
544 Bayfield St, Barrie ON L4M 5A2 0.21km -
Barrie-Bayfield & Heather Br
405 Bayfield St, Barrie ON L4M 3C5 0.96km









