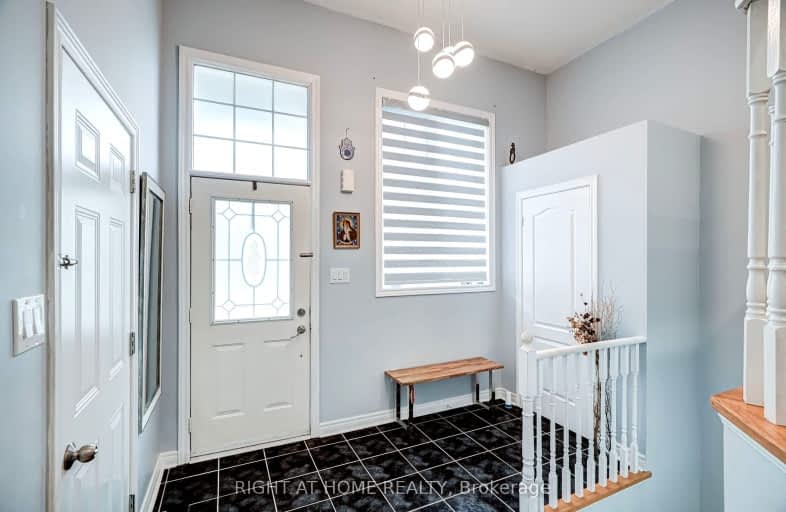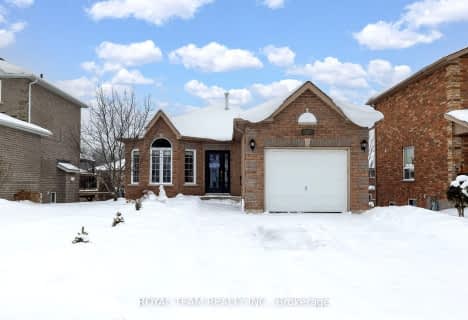Car-Dependent
- Most errands require a car.
36
/100
Some Transit
- Most errands require a car.
30
/100
Somewhat Bikeable
- Most errands require a car.
33
/100

St Bernadette Elementary School
Elementary: Catholic
2.90 km
Trillium Woods Elementary Public School
Elementary: Public
2.42 km
St Catherine of Siena School
Elementary: Catholic
0.35 km
Ardagh Bluffs Public School
Elementary: Public
0.71 km
Ferndale Woods Elementary School
Elementary: Public
0.34 km
Holly Meadows Elementary School
Elementary: Public
2.11 km
École secondaire Roméo Dallaire
Secondary: Public
3.65 km
ÉSC Nouvelle-Alliance
Secondary: Catholic
4.13 km
Simcoe Alternative Secondary School
Secondary: Public
3.39 km
St Joan of Arc High School
Secondary: Catholic
1.45 km
Bear Creek Secondary School
Secondary: Public
3.20 km
Innisdale Secondary School
Secondary: Public
2.91 km
-
Altintas
Ontario 1.01km -
Snowshoe Park
Ontario 1.19km -
Cumming Park
Barrie ON 1.36km
-
TD Canada Trust ATM
53 Ardagh Rd, Barrie ON L4N 9B5 1.63km -
CIBC
453 Dunlop St W, Barrie ON L4N 1C3 1.88km -
RBC Royal Bank
55B Bryne Dr, Barrie ON L4N 8V8 2.02km














