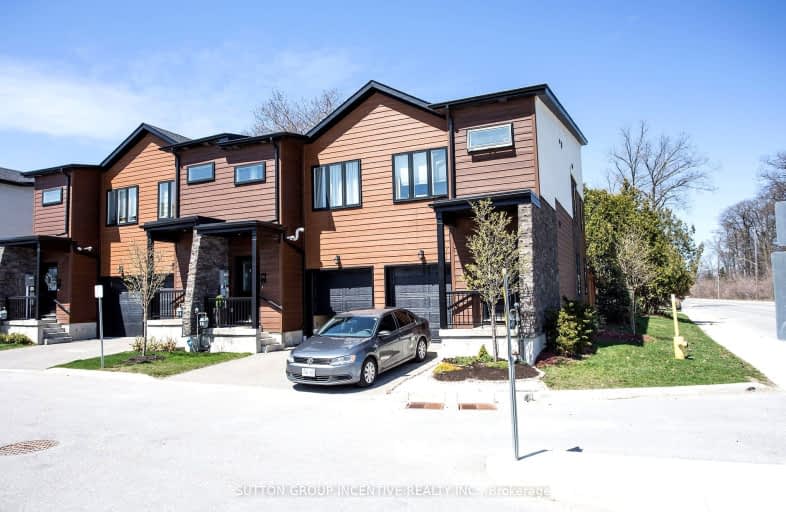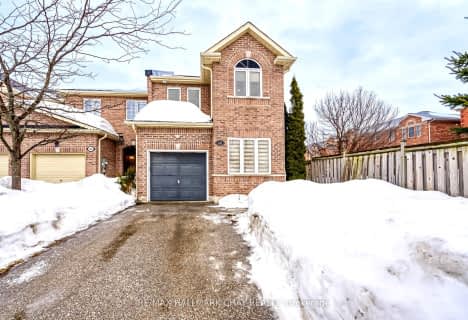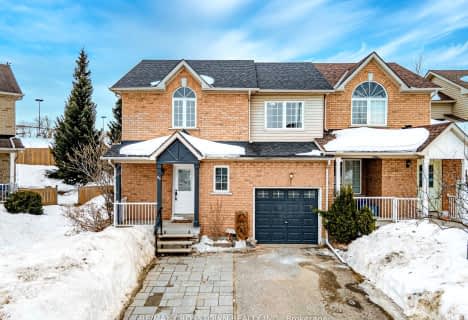Car-Dependent
- Some errands can be accomplished on foot.
50
/100
Some Transit
- Most errands require a car.
42
/100
Somewhat Bikeable
- Almost all errands require a car.
24
/100

Monsignor Clair Separate School
Elementary: Catholic
1.00 km
Oakley Park Public School
Elementary: Public
2.23 km
Cundles Heights Public School
Elementary: Public
1.24 km
Sister Catherine Donnelly Catholic School
Elementary: Catholic
0.70 km
ÉÉC Frère-André
Elementary: Catholic
1.18 km
Terry Fox Elementary School
Elementary: Public
0.63 km
Barrie Campus
Secondary: Public
2.02 km
ÉSC Nouvelle-Alliance
Secondary: Catholic
3.03 km
Simcoe Alternative Secondary School
Secondary: Public
4.00 km
St Joseph's Separate School
Secondary: Catholic
1.13 km
Barrie North Collegiate Institute
Secondary: Public
2.11 km
Eastview Secondary School
Secondary: Public
3.12 km
-
Ferris Park
Ontario 1.13km -
Treetops Playground
320 Bayfield St, Barrie ON L4M 3C1 2.19km -
Dog Off-Leash Recreation Area
Barrie ON 2.4km
-
Scotiabank
509 Bayfield St, Barrie ON L4M 4Z8 1.26km -
BMO Bank of Montreal
509 Bayfield St (in Georgian Mall), Barrie ON L4M 4Z8 1.23km -
RBC Royal Bank
405 Bayfield St (btwn Heather St & Cundles Rd E), Barrie ON L4M 3C5 1.47km









