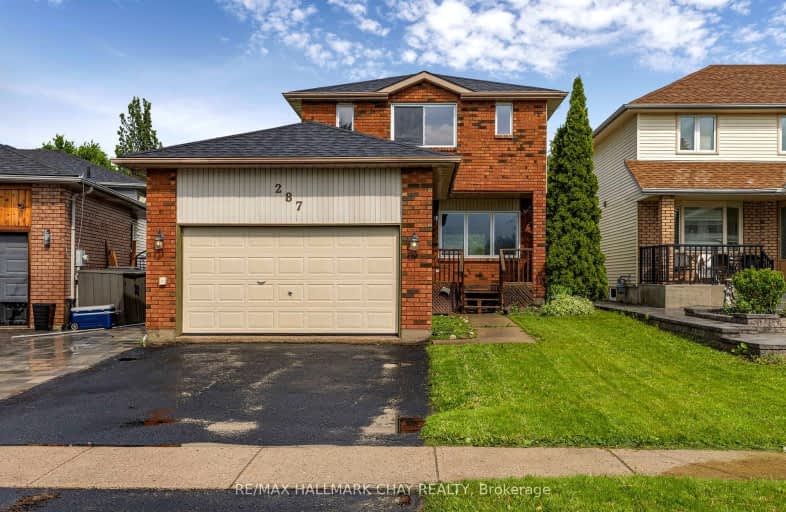
Video Tour
Car-Dependent
- Most errands require a car.
44
/100
Some Transit
- Most errands require a car.
38
/100
Somewhat Bikeable
- Most errands require a car.
35
/100

Johnson Street Public School
Elementary: Public
0.94 km
Codrington Public School
Elementary: Public
2.17 km
St Monicas Separate School
Elementary: Catholic
1.34 km
Steele Street Public School
Elementary: Public
1.72 km
ÉÉC Frère-André
Elementary: Catholic
2.68 km
Maple Grove Public School
Elementary: Public
2.25 km
Barrie Campus
Secondary: Public
4.02 km
Simcoe Alternative Secondary School
Secondary: Public
4.39 km
St Joseph's Separate School
Secondary: Catholic
2.76 km
Barrie North Collegiate Institute
Secondary: Public
3.15 km
St Peter's Secondary School
Secondary: Catholic
5.86 km
Eastview Secondary School
Secondary: Public
0.87 km
-
Hickling Park
Barrie ON 0.24km -
Cheltenham Park
Barrie ON 0.64km -
Nelson Lookout
Barrie ON 1.47km
-
RBC Royal Bank ATM
320 Blake St, Barrie ON L4M 1K9 1.2km -
TD Bank Financial Group
301 Blake St, Barrie ON L4M 1K7 1.38km -
BMO Bank of Montreal
353 Duckworth St, Barrie ON L4M 5C2 1.86km













