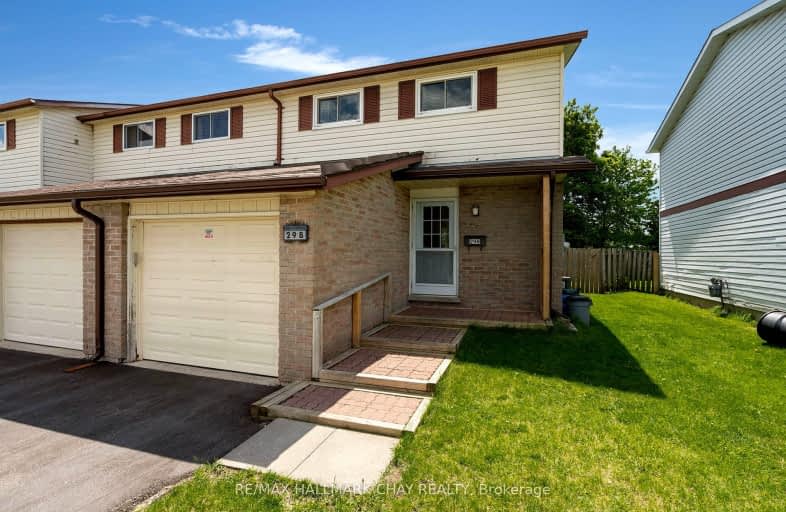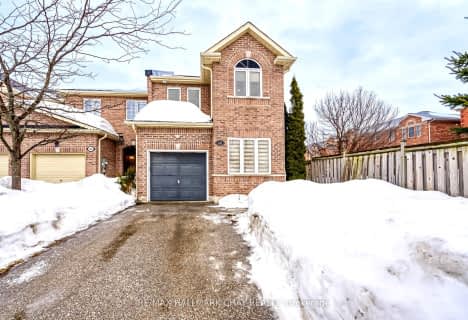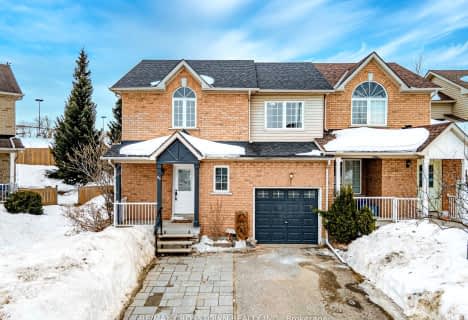Car-Dependent
- Most errands require a car.
46
/100
Some Transit
- Most errands require a car.
36
/100
Somewhat Bikeable
- Most errands require a car.
32
/100

St Marys Separate School
Elementary: Catholic
0.91 km
ÉIC Nouvelle-Alliance
Elementary: Catholic
0.74 km
Emma King Elementary School
Elementary: Public
0.65 km
Andrew Hunter Elementary School
Elementary: Public
0.29 km
Portage View Public School
Elementary: Public
0.79 km
West Bayfield Elementary School
Elementary: Public
1.57 km
Barrie Campus
Secondary: Public
2.11 km
ÉSC Nouvelle-Alliance
Secondary: Catholic
0.74 km
Simcoe Alternative Secondary School
Secondary: Public
2.72 km
St Joseph's Separate School
Secondary: Catholic
3.90 km
Barrie North Collegiate Institute
Secondary: Public
2.95 km
St Joan of Arc High School
Secondary: Catholic
4.92 km
-
Sunnidale Park
227 Sunnidale Rd, Barrie ON L4M 3B9 1.29km -
Dorian Parker Centre
227 Sunnidale Rd, Barrie ON 1.26km -
Dog Off-Leash Recreation Area
Barrie ON 1.82km
-
RBC Royal Bank
128 Wellington St W, Barrie ON L4N 8J6 1.65km -
TD Bank Financial Group
34 Cedar Pointe Dr, Barrie ON L4N 5R7 1.64km -
CIBC
363 Bayfield St (at Cundles Rd.), Barrie ON L4M 3C3 2.14km










