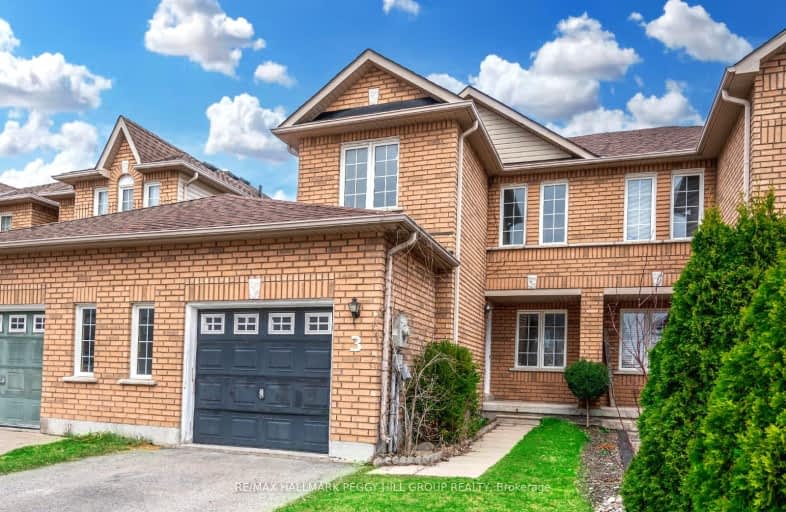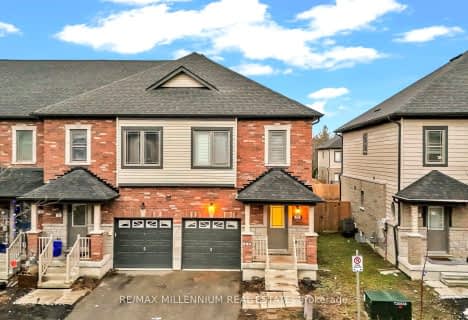Car-Dependent
- Almost all errands require a car.
16
/100
Some Transit
- Most errands require a car.
31
/100
Somewhat Bikeable
- Most errands require a car.
30
/100

St Marys Separate School
Elementary: Catholic
1.49 km
Emma King Elementary School
Elementary: Public
2.37 km
Andrew Hunter Elementary School
Elementary: Public
1.80 km
The Good Shepherd Catholic School
Elementary: Catholic
1.96 km
St Catherine of Siena School
Elementary: Catholic
2.06 km
Ardagh Bluffs Public School
Elementary: Public
2.29 km
Barrie Campus
Secondary: Public
3.72 km
ÉSC Nouvelle-Alliance
Secondary: Catholic
2.55 km
Simcoe Alternative Secondary School
Secondary: Public
2.99 km
Barrie North Collegiate Institute
Secondary: Public
4.31 km
St Joan of Arc High School
Secondary: Catholic
2.84 km
Bear Creek Secondary School
Secondary: Public
4.85 km
-
Pringle Park
Ontario 0.39km -
Batteaux Park
Barrie ON 3.11km -
Dog Off-Leash Recreation Area
Barrie ON 3.33km
-
CIBC
453 Dunlop St W, Barrie ON L4N 1C3 0.86km -
Credit Canada Debt Solutions
35 Cedar Pointe Dr, Barrie ON L4N 5R7 1.57km -
TD Bank Financial Group
34 Cedar Pointe Dr, Barrie ON L4N 5R7 1.52km









