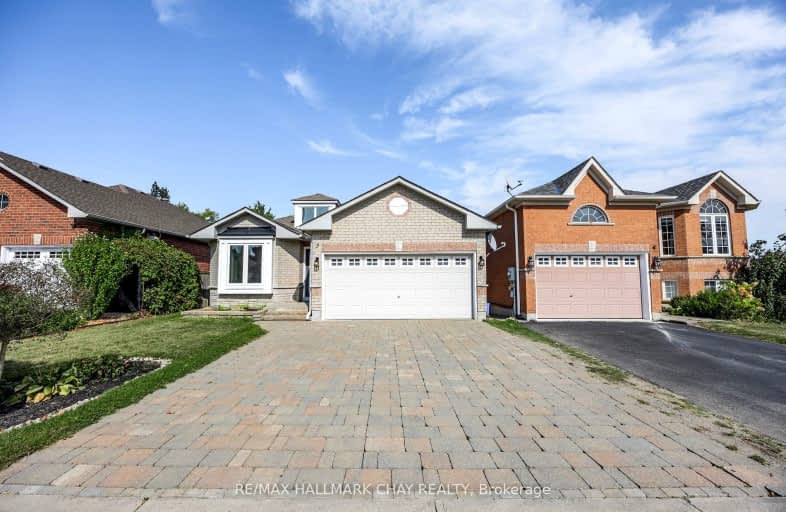Somewhat Walkable
- Some errands can be accomplished on foot.
Some Transit
- Most errands require a car.
Somewhat Bikeable
- Most errands require a car.

ÉIC Nouvelle-Alliance
Elementary: CatholicSt Marguerite d'Youville Elementary School
Elementary: CatholicCundles Heights Public School
Elementary: PublicSister Catherine Donnelly Catholic School
Elementary: CatholicTerry Fox Elementary School
Elementary: PublicWest Bayfield Elementary School
Elementary: PublicBarrie Campus
Secondary: PublicÉSC Nouvelle-Alliance
Secondary: CatholicSimcoe Alternative Secondary School
Secondary: PublicSt Joseph's Separate School
Secondary: CatholicBarrie North Collegiate Institute
Secondary: PublicEastview Secondary School
Secondary: Public-
Moxies
509 Bayfield St, N51, Barrie, ON L4M 4Z8 0.66km -
Kelseys Original Roadhouse
458 Bayfield St, Barrie, ON L4M 5A2 0.8km -
Chuck's Roadhouse Bar And Grill
407 Bayfield Street, Barrie, ON L4M 6E5 1.19km
-
Tim Hortons
533 Bayfield Drive, Barrie, ON L4M 4Z9 0.36km -
Mmm Donuts * Café & Bakery
509 Bayfield Street, Georgian Mall, Barrie, ON L4M 4Z8 0.65km -
Starbucks
482 Bayfield St, Barrie, ON L4N 0.83km
-
World Gym
400 Bayfield Street, Barrie, ON L4M 5A1 1.49km -
Planet Fitness
320 Bayfield Street, Barrie, ON L4M 3C1 2.04km -
LA Fitness
527 Cundles Road East, Building D, Barrie, ON L4M 0G9 2.94km
-
Loblaws
472 Bayfield Street, Barrie, ON L4M 5A2 0.77km -
Rexall Pharma Plus
353 Duckworth Street, Barrie, ON L4M 5C2 3.13km -
Shoppers Drug Mart
165 Wellington Street West, Barrie, ON L4N 3.31km
-
Little Caesars Pizza
531 Bayfield Street, Barrie, ON L4M 4Z9 0.34km -
North Barrie Market
580 Bayfield Street, North Barrie Plaza, Barrie, ON L4M 5A2 0.42km -
Dairy Queen
C003 - 509 Bayfield Street, Barrie, ON L4M 4Z8 0.58km
-
Georgian Mall
509 Bayfield Street, Barrie, ON L4M 4Z8 0.52km -
Kozlov Centre
400 Bayfield Road, Barrie, ON L4M 5A1 1.53km -
Bayfield Mall
320 Bayfield Street, Barrie, ON L4M 3C1 2.07km
-
North Barrie Market
580 Bayfield Street, North Barrie Plaza, Barrie, ON L4M 5A2 0.42km -
The Bulk Barn
490 Bayfield Street, Barrie, ON L4M 5A2 0.72km -
Loblaws
472 Bayfield Street, Barrie, ON L4M 5A2 0.77km
-
LCBO
534 Bayfield Street, Barrie, ON L4M 5A2 0.51km -
Dial a Bottle
Barrie, ON L4N 9A9 9.45km -
Coulsons General Store & Farm Supply
RR 2, Oro Station, ON L0L 2E0 17.06km
-
Midas
387 Bayfield Street, Barrie, ON L4M 3C5 1.39km -
Petro-Canada
360 Bayfield Street, Barrie, ON L4M 3C4 1.64km -
S M Auto Sales
45 Bradford Street, Barrie, ON L4N 3A7 3.96km
-
Cineplex - North Barrie
507 Cundles Road E, Barrie, ON L4M 0G9 2.54km -
Imperial Cinemas
55 Dunlop Street W, Barrie, ON L4N 1A3 3.64km -
Galaxy Cinemas
72 Commerce Park Drive, Barrie, ON L4N 8W8 10.53km
-
Barrie Public Library - Painswick Branch
48 Dean Avenue, Barrie, ON L4N 0C2 8.72km -
Innisfil Public Library
967 Innisfil Beach Road, Innisfil, ON L9S 1V3 17.33km -
Wasaga Beach Public Library
120 Glenwood Drive, Wasaga Beach, ON L9Z 2K5 26.84km
-
Royal Victoria Hospital
201 Georgian Drive, Barrie, ON L4M 6M2 3.94km -
Wellington Walk-in Clinic
200 Wellington Street W, Unit 3, Barrie, ON L4N 1K9 3.65km -
Royal Centre Of Plastic Surgery
22 Quarry Ridge Road, Barrie, ON L4M 7G1 4.15km
-
Cartwright Park
Barrie ON 1.28km -
Redpath Park
ON 1.72km -
Treetops Playground
320 Bayfield St, Barrie ON L4M 3C1 2.12km
-
Scotiabank
544 Bayfield St, Barrie ON L4M 5A2 0.48km -
TD Canada Trust Branch and ATM
534 Bayfield St, Barrie ON L4M 5A2 0.52km -
TD Bank Financial Group
534 Bayfield St, Barrie ON L4M 5A2 0.52km













