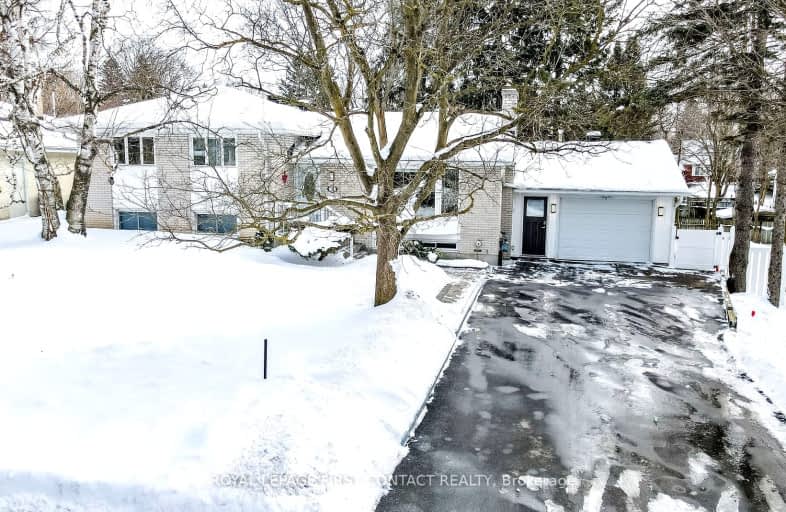
Somewhat Walkable
- Some errands can be accomplished on foot.
Some Transit
- Most errands require a car.
Somewhat Bikeable
- Most errands require a car.

Monsignor Clair Separate School
Elementary: CatholicOakley Park Public School
Elementary: PublicCodrington Public School
Elementary: PublicÉÉC Frère-André
Elementary: CatholicMaple Grove Public School
Elementary: PublicHillcrest Public School
Elementary: PublicBarrie Campus
Secondary: PublicÉSC Nouvelle-Alliance
Secondary: CatholicSimcoe Alternative Secondary School
Secondary: PublicSt Joseph's Separate School
Secondary: CatholicBarrie North Collegiate Institute
Secondary: PublicEastview Secondary School
Secondary: Public-
Common Good Cafe & Social House
85 Bayfield Street, Barrie, ON L4M 3A7 0.91km -
Michael & Marions
89 Bayfield Street, Barrie, ON L4M 3A7 0.91km -
B'Spoke Kitchen & Market
55 Collier Street, Barrie, ON L4M 1G7 0.93km
-
Jimmy Chew's
55 Mulcaster, Unit 3, Barrie, ON L4M 3C1 0.84km -
Common Good Cafe & Social House
85 Bayfield Street, Barrie, ON L4M 3A7 0.91km -
Lazy Tulip Cafe
37 Mulcaster Street, Barrie, ON L4M 3M2 0.95km
-
Planet Fitness
320 Bayfield Street, Barrie, ON L4M 3C1 1.35km -
World Gym
400 Bayfield Street, Barrie, ON L4M 5A1 1.75km -
LA Fitness
527 Cundles Road East, Building D, Barrie, ON L4M 0G9 2.15km
-
Rexall Pharma Plus
353 Duckworth Street, Barrie, ON L4M 5C2 1.41km -
Shoppers Drug Mart
165 Wellington Street West, Barrie, ON L4N 1.8km -
Express Aid Pharmacy IDA
477 Grove Street, Unit 15, Barrie, ON L4M 6M3 2.46km
-
Foodiez Barrie
265 Staint Vincent Street, Barrie, ON L4M 3Z9 0.67km -
Foodiez
265 St Vincent Street, Barrie, ON L4M 3Z9 0.67km -
Jade Thai Oriental Cuisine
157 Bayfield Street, Barrie, ON L4M 3B4 0.76km
-
Bayfield Mall
320 Bayfield Street, Barrie, ON L4M 3C1 1.35km -
Kozlov Centre
400 Bayfield Road, Barrie, ON L4M 5A1 1.61km -
Georgian Mall
509 Bayfield Street, Barrie, ON L4M 4Z8 2.44km
-
Metro
400 Bayfield Street, Barrie, ON L4M 5A1 1.61km -
Zehrs
607 Cundles Road E, Barrie, ON L4M 0J7 1.86km -
FreshCo
409 Bayfield Street, Barrie, ON L4M 6E5 1.91km
-
LCBO
534 Bayfield Street, Barrie, ON L4M 5A2 2.77km -
Dial a Bottle
Barrie, ON L4N 9A9 6.98km -
Coulsons General Store & Farm Supply
RR 2, Oro Station, ON L0L 2E0 16.32km
-
Petro-Canada
360 Bayfield Street, Barrie, ON L4M 3C4 1.52km -
S M Auto Sales
45 Bradford Street, Barrie, ON L4N 3A7 1.64km -
Midas
387 Bayfield Street, Barrie, ON L4M 3C5 1.69km
-
Imperial Cinemas
55 Dunlop Street W, Barrie, ON L4N 1A3 1.21km -
Cineplex - North Barrie
507 Cundles Road E, Barrie, ON L4M 0G9 1.72km -
Galaxy Cinemas
72 Commerce Park Drive, Barrie, ON L4N 8W8 8.14km
-
Barrie Public Library - Painswick Branch
48 Dean Avenue, Barrie, ON L4N 0C2 5.84km -
Innisfil Public Library
967 Innisfil Beach Road, Innisfil, ON L9S 1V3 14.45km -
Orillia Public Library
36 Mississaga Street W, Orillia, ON L3V 3A6 31.39km
-
Royal Victoria Hospital
201 Georgian Drive, Barrie, ON L4M 6M2 2.67km -
Wellington Walk-in Clinic
200 Wellington Street W, Unit 3, Barrie, ON L4N 1K9 2.2km -
Grove St Walk-In Clinic & Family Practice
15-477 Grove Street E, Barrie, ON L4M 6M3 2.48km
-
Ferris Park
ON 1.24km -
St Vincent Park
Barrie ON 1.29km -
Treetops Playground
320 Bayfield St, Barrie ON L4M 3C1 1.34km
-
Bitcoin Depot - Bitcoin ATM
149 St Vincent St, Barrie ON L4M 3Y9 0.68km -
Scotiabank
44 Collier St (Owen St), Barrie ON L4M 1G6 0.89km -
Meridian Credit Union
18 Collier St (Claperton St), Barrie ON L4M 1G6 0.94km












