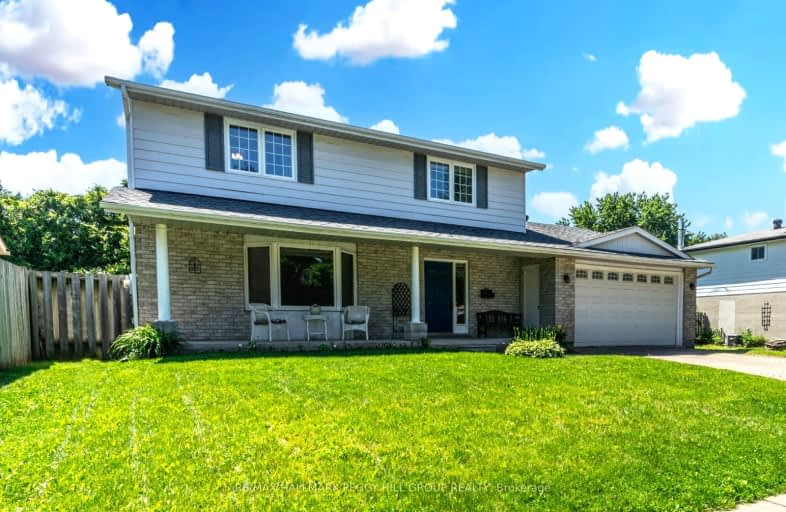Somewhat Walkable
- Some errands can be accomplished on foot.
52
/100
Some Transit
- Most errands require a car.
42
/100
Somewhat Bikeable
- Almost all errands require a car.
20
/100

St John Vianney Separate School
Elementary: Catholic
1.24 km
Assikinack Public School
Elementary: Public
0.27 km
St Michael the Archangel Catholic Elementary School
Elementary: Catholic
1.89 km
Allandale Heights Public School
Elementary: Public
0.76 km
Warnica Public School
Elementary: Public
2.38 km
Willow Landing Elementary School
Elementary: Public
1.74 km
Barrie Campus
Secondary: Public
4.33 km
Simcoe Alternative Secondary School
Secondary: Public
2.35 km
Barrie North Collegiate Institute
Secondary: Public
3.96 km
St Peter's Secondary School
Secondary: Catholic
3.14 km
Eastview Secondary School
Secondary: Public
4.56 km
Innisdale Secondary School
Secondary: Public
0.87 km
-
Lackie Bush
Barrie ON 0.38km -
Assikinack Park
Little Ave, Barrie ON 0.43km -
Shear park
Barrie ON 0.85km
-
TD Canada Trust ATM
320 Yonge St, Barrie ON L4N 4C8 0.72km -
Scotiabank
190 Minet's Point Rd, Barrie ON L4N 4C3 0.75km -
President's Choice Financial ATM
11 Bryne Dr, Barrie ON L4N 8V8 1.74km













