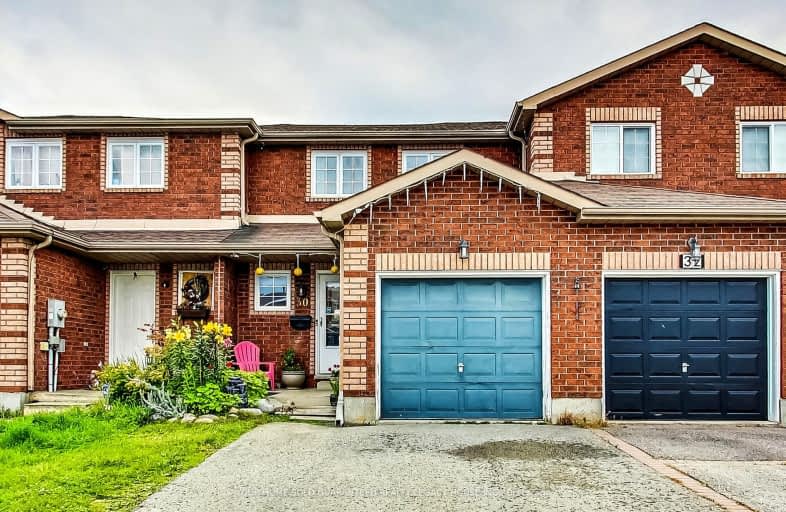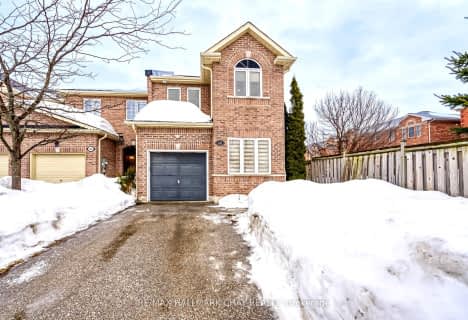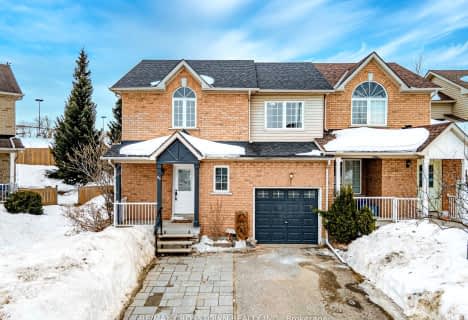Car-Dependent
- Most errands require a car.
32
/100
Some Transit
- Most errands require a car.
45
/100
Somewhat Bikeable
- Most errands require a car.
40
/100

Monsignor Clair Separate School
Elementary: Catholic
1.40 km
St Marguerite d'Youville Elementary School
Elementary: Catholic
1.38 km
Cundles Heights Public School
Elementary: Public
1.05 km
Sister Catherine Donnelly Catholic School
Elementary: Catholic
0.32 km
ÉÉC Frère-André
Elementary: Catholic
1.60 km
Terry Fox Elementary School
Elementary: Public
0.17 km
Barrie Campus
Secondary: Public
1.80 km
ÉSC Nouvelle-Alliance
Secondary: Catholic
2.61 km
Simcoe Alternative Secondary School
Secondary: Public
3.86 km
St Joseph's Separate School
Secondary: Catholic
1.53 km
Barrie North Collegiate Institute
Secondary: Public
2.14 km
Eastview Secondary School
Secondary: Public
3.52 km









