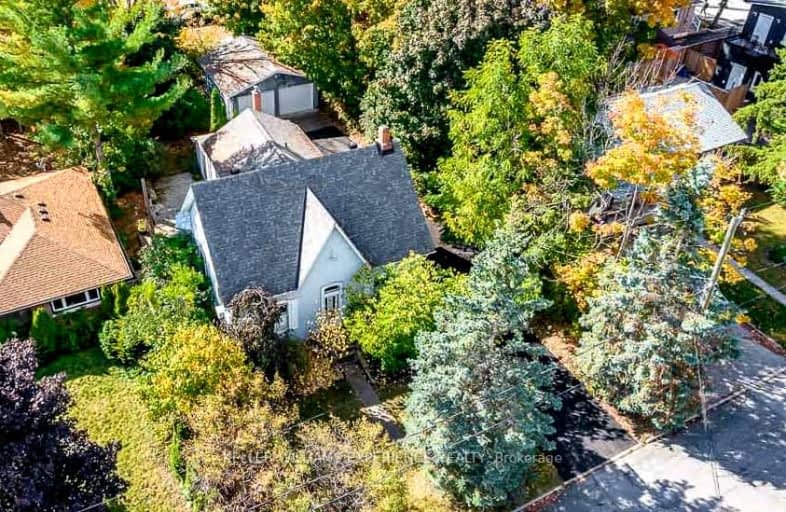Very Walkable
- Most errands can be accomplished on foot.
86
/100
Good Transit
- Some errands can be accomplished by public transportation.
51
/100
Bikeable
- Some errands can be accomplished on bike.
51
/100

St Marys Separate School
Elementary: Catholic
1.59 km
ÉIC Nouvelle-Alliance
Elementary: Catholic
1.40 km
Oakley Park Public School
Elementary: Public
1.40 km
Cundles Heights Public School
Elementary: Public
1.97 km
Portage View Public School
Elementary: Public
1.19 km
Hillcrest Public School
Elementary: Public
0.43 km
Barrie Campus
Secondary: Public
1.19 km
ÉSC Nouvelle-Alliance
Secondary: Catholic
1.39 km
Simcoe Alternative Secondary School
Secondary: Public
0.96 km
St Joseph's Separate School
Secondary: Catholic
2.85 km
Barrie North Collegiate Institute
Secondary: Public
1.45 km
Innisdale Secondary School
Secondary: Public
3.55 km














