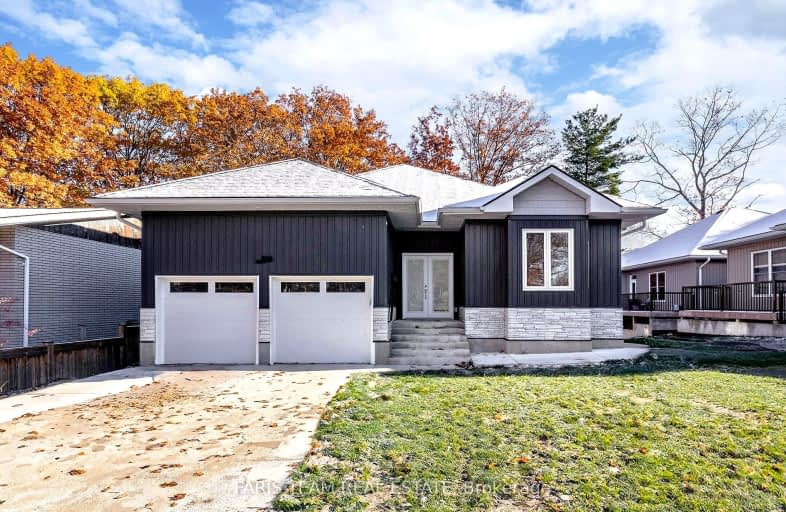Car-Dependent
- Almost all errands require a car.
24
/100
Some Transit
- Most errands require a car.
39
/100
Somewhat Bikeable
- Most errands require a car.
35
/100

ÉIC Nouvelle-Alliance
Elementary: Catholic
0.47 km
St Marguerite d'Youville Elementary School
Elementary: Catholic
1.43 km
Emma King Elementary School
Elementary: Public
1.04 km
Andrew Hunter Elementary School
Elementary: Public
1.06 km
Portage View Public School
Elementary: Public
0.90 km
West Bayfield Elementary School
Elementary: Public
0.90 km
Barrie Campus
Secondary: Public
1.54 km
ÉSC Nouvelle-Alliance
Secondary: Catholic
0.49 km
Simcoe Alternative Secondary School
Secondary: Public
2.73 km
St Joseph's Separate School
Secondary: Catholic
3.21 km
Barrie North Collegiate Institute
Secondary: Public
2.43 km
St Joan of Arc High School
Secondary: Catholic
5.62 km
-
Dog Off-Leash Recreation Area
Barrie ON 1.34km -
Delta Force Paintball
2.42km -
Berczy Park
2.74km
-
RBC Royal Bank
37 Finlay Rd, Barrie ON L4N 7T8 1.12km -
Scotiabank
320 Bayfield St, Barrie ON L4M 3C1 1.31km -
BMO Bank of Montreal
320 Bayfield, Barrie ON L4M 3B9 1.32km













