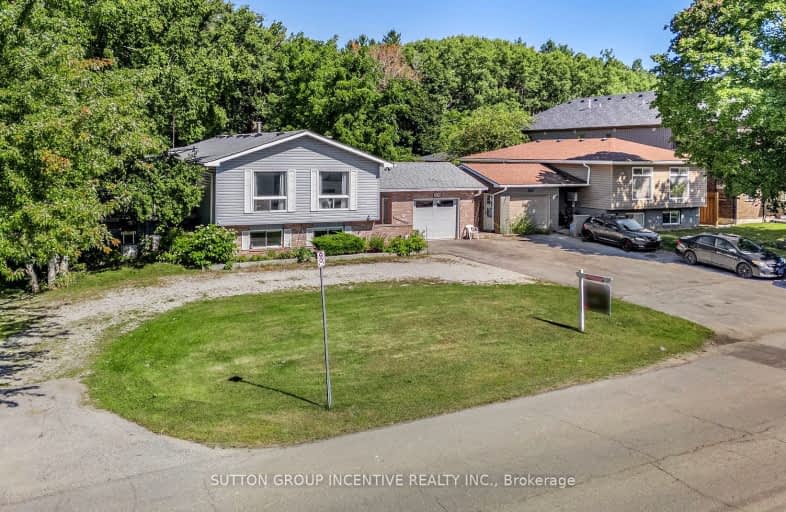Car-Dependent
- Most errands require a car.
40
/100
Some Transit
- Most errands require a car.
34
/100
Somewhat Bikeable
- Most errands require a car.
39
/100

St Marys Separate School
Elementary: Catholic
0.85 km
ÉIC Nouvelle-Alliance
Elementary: Catholic
1.88 km
Emma King Elementary School
Elementary: Public
1.76 km
Andrew Hunter Elementary School
Elementary: Public
1.14 km
The Good Shepherd Catholic School
Elementary: Catholic
1.54 km
Portage View Public School
Elementary: Public
1.55 km
Barrie Campus
Secondary: Public
3.09 km
ÉSC Nouvelle-Alliance
Secondary: Catholic
1.87 km
Simcoe Alternative Secondary School
Secondary: Public
2.65 km
Barrie North Collegiate Institute
Secondary: Public
3.74 km
St Joan of Arc High School
Secondary: Catholic
3.50 km
Innisdale Secondary School
Secondary: Public
4.13 km
-
Pringle Park
Ontario 0.5km -
Gibbon Park
1.31km -
Sunnidale Park
227 Sunnidale Rd, Barrie ON L4M 3B9 2.18km
-
Barrie Food Bank
7A George St, Barrie ON L4N 2G5 1.85km -
RBC Royal Bank
128 Wellington St W, Barrie ON L4N 8J6 2.02km -
Cheques 4 Cash
79 Dunlop St W, Barrie ON L4N 1A5 2.85km













