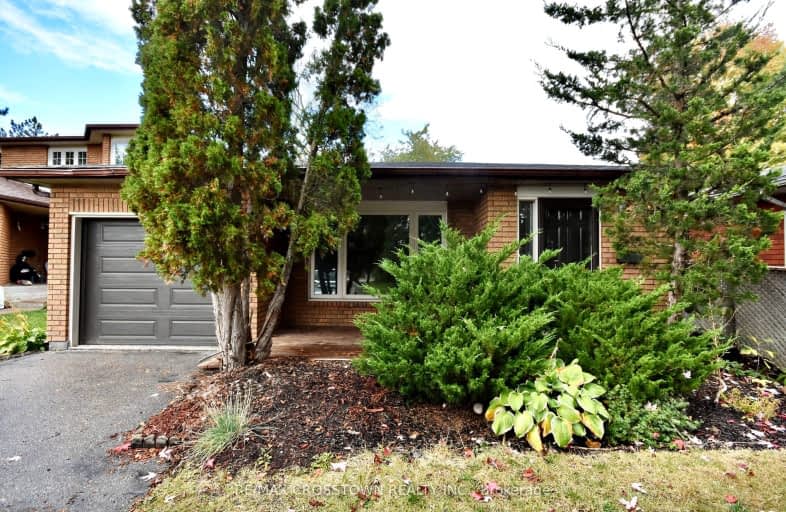Somewhat Walkable
- Some errands can be accomplished on foot.
57
/100
Some Transit
- Most errands require a car.
38
/100
Somewhat Bikeable
- Most errands require a car.
42
/100

Johnson Street Public School
Elementary: Public
0.50 km
Codrington Public School
Elementary: Public
1.88 km
St Monicas Separate School
Elementary: Catholic
1.16 km
Steele Street Public School
Elementary: Public
1.59 km
ÉÉC Frère-André
Elementary: Catholic
2.78 km
Maple Grove Public School
Elementary: Public
2.19 km
Barrie Campus
Secondary: Public
3.89 km
Simcoe Alternative Secondary School
Secondary: Public
4.04 km
St Joseph's Separate School
Secondary: Catholic
2.84 km
Barrie North Collegiate Institute
Secondary: Public
2.99 km
St Peter's Secondary School
Secondary: Catholic
5.38 km
Eastview Secondary School
Secondary: Public
0.84 km














