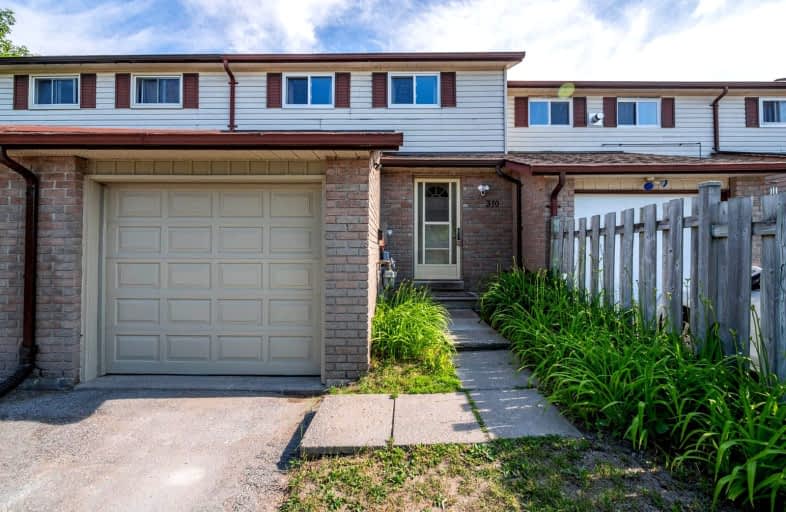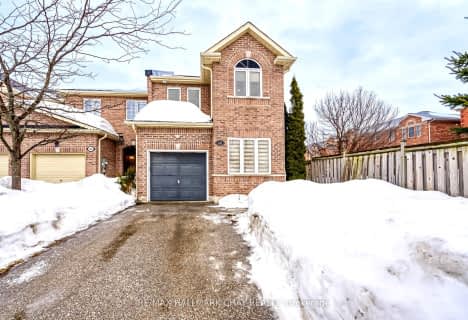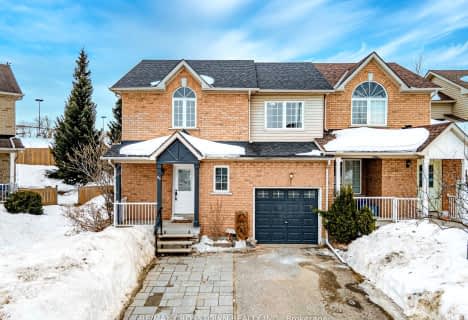
3D Walkthrough
Car-Dependent
- Almost all errands require a car.
9
/100
Some Transit
- Most errands require a car.
36
/100
Somewhat Bikeable
- Most errands require a car.
33
/100

St Marys Separate School
Elementary: Catholic
0.90 km
ÉIC Nouvelle-Alliance
Elementary: Catholic
0.71 km
Emma King Elementary School
Elementary: Public
0.67 km
Andrew Hunter Elementary School
Elementary: Public
0.31 km
Portage View Public School
Elementary: Public
0.76 km
West Bayfield Elementary School
Elementary: Public
1.56 km
Barrie Campus
Secondary: Public
2.09 km
ÉSC Nouvelle-Alliance
Secondary: Catholic
0.72 km
Simcoe Alternative Secondary School
Secondary: Public
2.69 km
St Joseph's Separate School
Secondary: Catholic
3.88 km
Barrie North Collegiate Institute
Secondary: Public
2.92 km
St Joan of Arc High School
Secondary: Catholic
4.92 km
-
Sunnidale Park
227 Sunnidale Rd, Barrie ON L4M 3B9 1.26km -
Dorian Parker Centre
227 Sunnidale Rd, Barrie ON 1.23km -
Dog Off-Leash Recreation Area
Barrie ON 1.79km
-
RBC Royal Bank
128 Wellington St W, Barrie ON L4N 8J6 1.63km -
Scotiabank
320 Bayfield St, Barrie ON L4M 3C1 1.87km -
Localcoin Bitcoin ATM - Lucky Convenience Store
7 Glenwood Dr, Barrie ON L4N 1R3 1.99km









