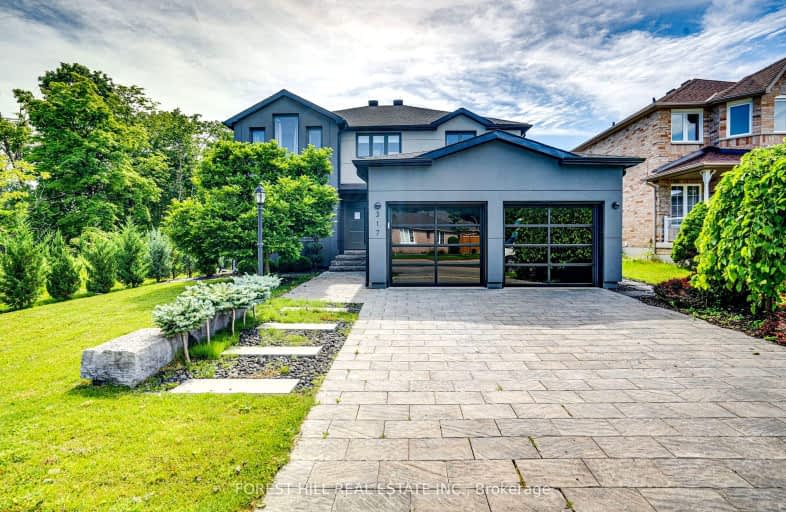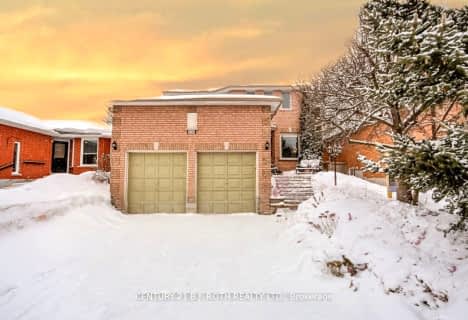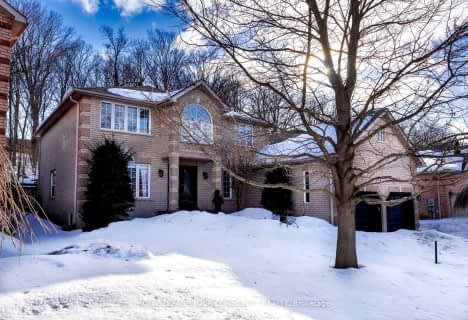Car-Dependent
- Most errands require a car.
Some Transit
- Most errands require a car.
Somewhat Bikeable
- Most errands require a car.

St Michael the Archangel Catholic Elementary School
Elementary: CatholicÉcole élémentaire La Source
Elementary: PublicWarnica Public School
Elementary: PublicSt. John Paul II Separate School
Elementary: CatholicAlgonquin Ridge Elementary School
Elementary: PublicWillow Landing Elementary School
Elementary: PublicSimcoe Alternative Secondary School
Secondary: PublicSt Joseph's Separate School
Secondary: CatholicBarrie North Collegiate Institute
Secondary: PublicSt Peter's Secondary School
Secondary: CatholicEastview Secondary School
Secondary: PublicInnisdale Secondary School
Secondary: Public-
The Gables
Barrie ON 0.68km -
Tollendal Woods
Barrie ON 0.73km -
Hurst Park
Barrie ON 1.44km
-
CIBC
565 Yonge St, Barrie ON L4N 4E3 1.11km -
CIBC
600 Yonge St, Barrie ON L4N 4E4 1.31km -
TD Bank Financial Group
624 Yonge St (Yonge Street), Barrie ON L4N 4E6 1.4km
- 4 bath
- 6 bed
- 2500 sqft
25 Gateway Drive, Barrie, Ontario • L9V 0V5 • Rural Barrie Southeast
- 3 bath
- 4 bed
- 2000 sqft
71 Gemini Drive, Barrie, Ontario • L9S 2Z5 • Rural Barrie Southeast














