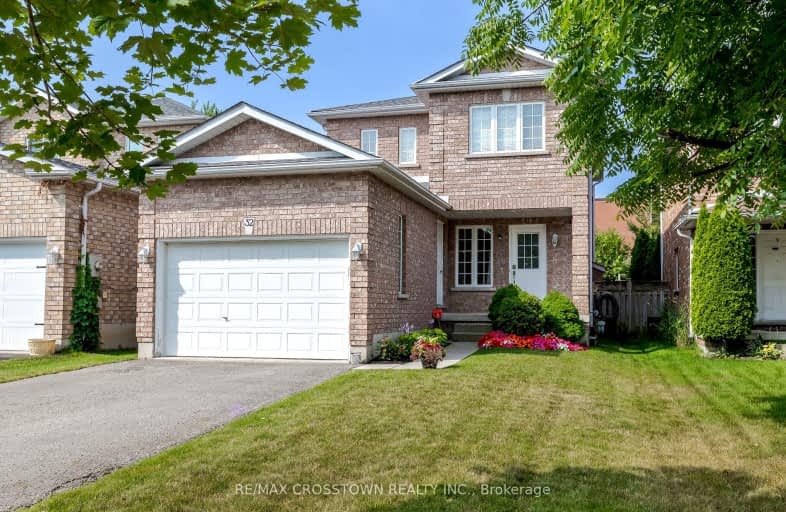
Video Tour
Somewhat Walkable
- Some errands can be accomplished on foot.
57
/100
Some Transit
- Most errands require a car.
42
/100
Somewhat Bikeable
- Most errands require a car.
28
/100

Monsignor Clair Separate School
Elementary: Catholic
0.83 km
Cundles Heights Public School
Elementary: Public
1.29 km
Sister Catherine Donnelly Catholic School
Elementary: Catholic
0.90 km
ÉÉC Frère-André
Elementary: Catholic
1.01 km
Maple Grove Public School
Elementary: Public
1.85 km
Terry Fox Elementary School
Elementary: Public
0.81 km
Barrie Campus
Secondary: Public
2.06 km
ÉSC Nouvelle-Alliance
Secondary: Catholic
3.14 km
Simcoe Alternative Secondary School
Secondary: Public
4.00 km
St Joseph's Separate School
Secondary: Catholic
0.97 km
Barrie North Collegiate Institute
Secondary: Public
2.06 km
Eastview Secondary School
Secondary: Public
2.94 km
-
Redpath Park
ON 1.6km -
Treetops Playground
320 Bayfield St, Barrie ON L4M 3C1 2.25km -
Dog Off-Leash Recreation Area
Barrie ON 2.45km
-
TD Bank Financial Group
201 Cundles Rd E (at St. Vincent St.), Barrie ON L4M 4S5 1.07km -
BDC - Business Development Bank of Canada
151 Ferris Lane, Barrie ON L4M 6C1 1.17km -
President's Choice Financial ATM
607 Cundles Rd E, Barrie ON L4M 0J7 1.41km












