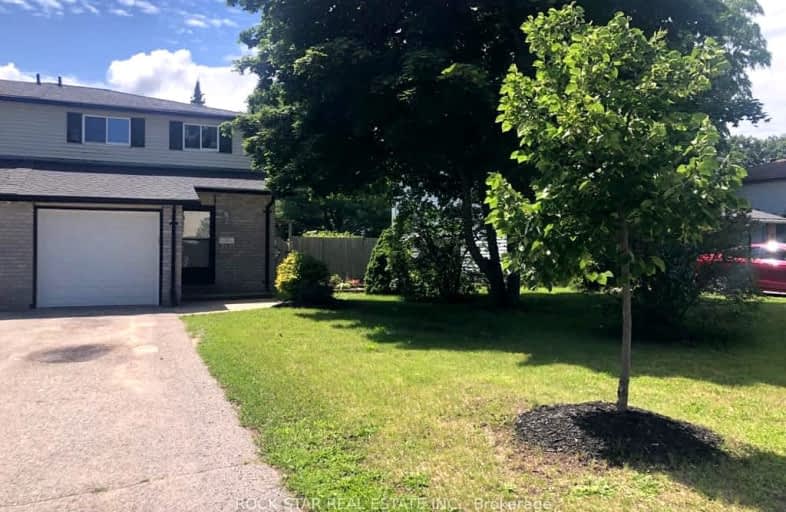Car-Dependent
- Almost all errands require a car.
7
/100
Some Transit
- Most errands require a car.
36
/100
Somewhat Bikeable
- Most errands require a car.
33
/100

St Marys Separate School
Elementary: Catholic
1.06 km
ÉIC Nouvelle-Alliance
Elementary: Catholic
0.68 km
Emma King Elementary School
Elementary: Public
0.60 km
Andrew Hunter Elementary School
Elementary: Public
0.46 km
Portage View Public School
Elementary: Public
0.83 km
West Bayfield Elementary School
Elementary: Public
1.39 km
Barrie Campus
Secondary: Public
2.03 km
ÉSC Nouvelle-Alliance
Secondary: Catholic
0.68 km
Simcoe Alternative Secondary School
Secondary: Public
2.78 km
St Joseph's Separate School
Secondary: Catholic
3.79 km
Barrie North Collegiate Institute
Secondary: Public
2.89 km
St Joan of Arc High School
Secondary: Catholic
5.10 km














