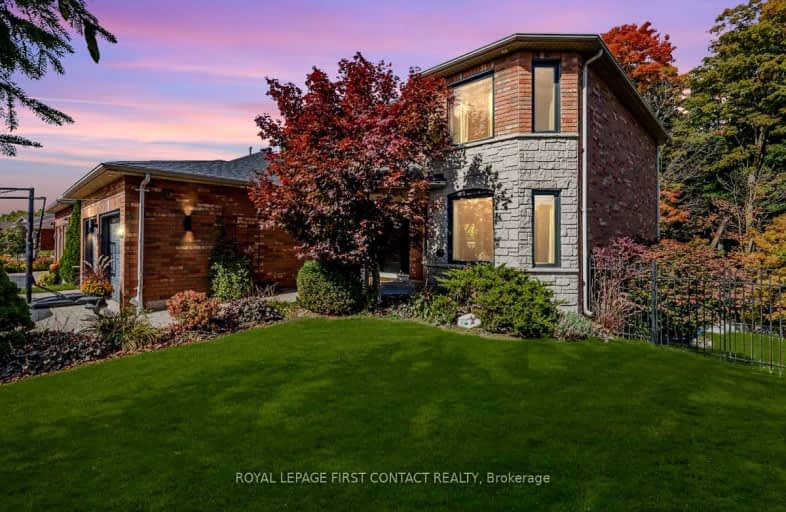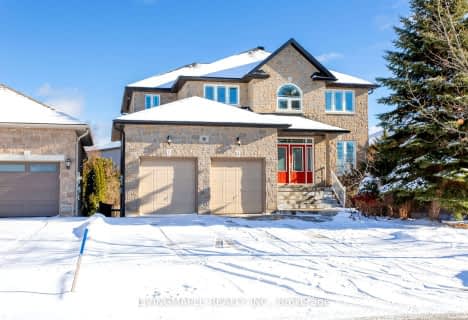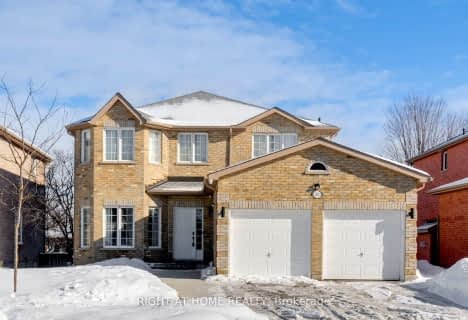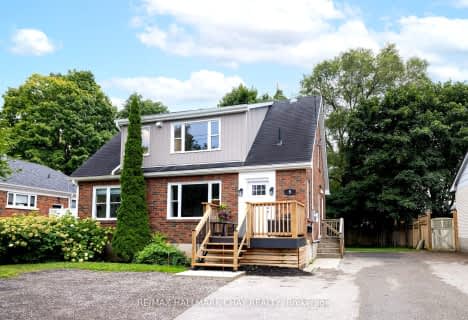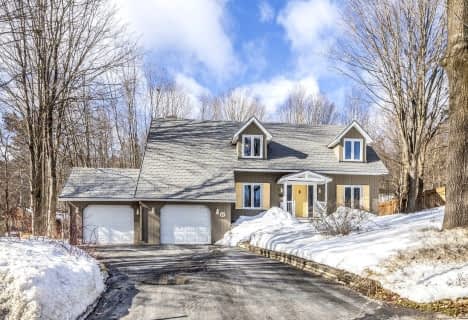Car-Dependent
- Almost all errands require a car.
Some Transit
- Most errands require a car.
Somewhat Bikeable
- Most errands require a car.

Monsignor Clair Separate School
Elementary: CatholicSt Marguerite d'Youville Elementary School
Elementary: CatholicCundles Heights Public School
Elementary: PublicSister Catherine Donnelly Catholic School
Elementary: CatholicÉÉC Frère-André
Elementary: CatholicTerry Fox Elementary School
Elementary: PublicBarrie Campus
Secondary: PublicÉSC Nouvelle-Alliance
Secondary: CatholicSimcoe Alternative Secondary School
Secondary: PublicSt Joseph's Separate School
Secondary: CatholicBarrie North Collegiate Institute
Secondary: PublicEastview Secondary School
Secondary: Public-
Dog Off-Leash Recreation Area
Barrie ON 2.73km -
Berczy Park
3.15km -
Nelson Lookout
Barrie ON 3.84km
-
Scotiabank
509 Bayfield St, Barrie ON L4M 4Z8 1.15km -
Scotiabank
544 Bayfield St, Barrie ON L4M 5A2 1.22km -
TD Bank Financial Group
534 Bayfield St, Barrie ON L4M 5A2 1.24km
- 5 bath
- 4 bed
- 2500 sqft
262 Livingstone Street East, Barrie, Ontario • L4M 6N6 • Little Lake
