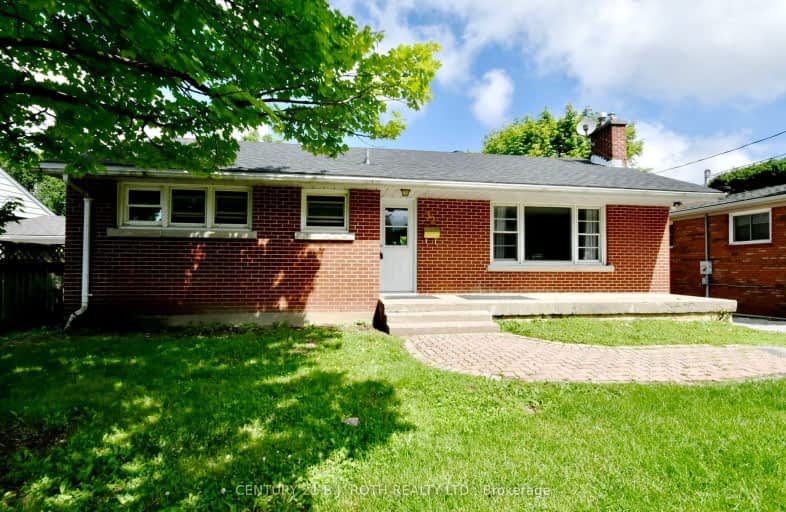Somewhat Walkable
- Some errands can be accomplished on foot.
58
/100
Some Transit
- Most errands require a car.
41
/100
Somewhat Bikeable
- Most errands require a car.
32
/100

Oakley Park Public School
Elementary: Public
0.93 km
Codrington Public School
Elementary: Public
0.75 km
St Monicas Separate School
Elementary: Catholic
0.92 km
Steele Street Public School
Elementary: Public
0.49 km
ÉÉC Frère-André
Elementary: Catholic
1.25 km
Maple Grove Public School
Elementary: Public
0.34 km
Barrie Campus
Secondary: Public
1.82 km
ÉSC Nouvelle-Alliance
Secondary: Catholic
3.15 km
Simcoe Alternative Secondary School
Secondary: Public
2.59 km
St Joseph's Separate School
Secondary: Catholic
1.24 km
Barrie North Collegiate Institute
Secondary: Public
0.95 km
Eastview Secondary School
Secondary: Public
1.34 km
-
Strabane Park
65 Strabane Ave (Btw Nelson St & Cook St), Barrie ON L4M 2A1 0.84km -
Berczy Park
0.88km -
Nelson Lookout
Barrie ON 0.97km
-
BMO Bank of Montreal
353 Duckworth St, Barrie ON L4M 5C2 0.61km -
BDC - Business Development Bank of Canada
151 Ferris Lane, Barrie ON L4M 6C1 1.14km -
OPPA Credit Union
123 Ferris Lane, Barrie ON L4M 2Y1 1.21km













