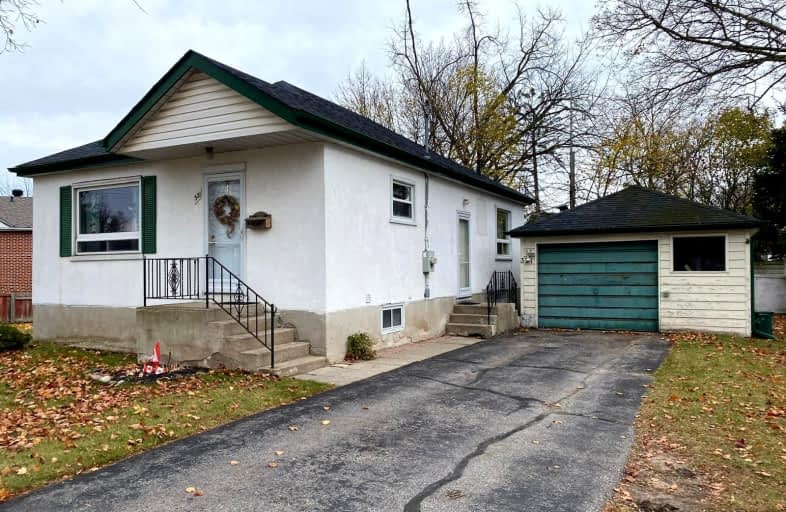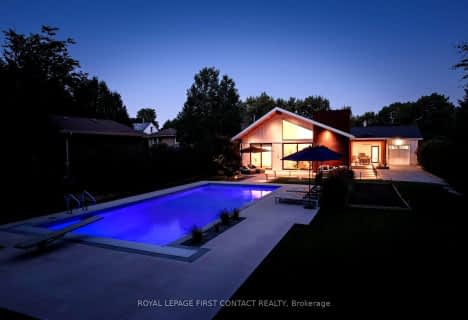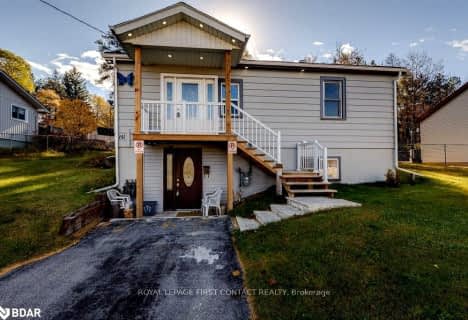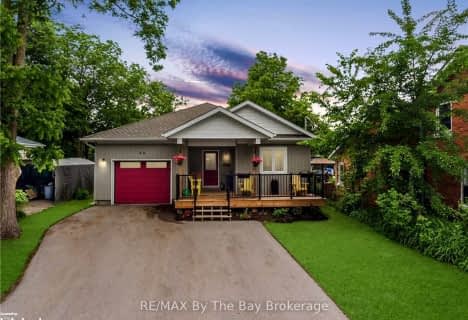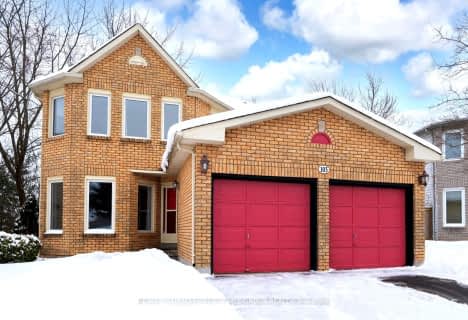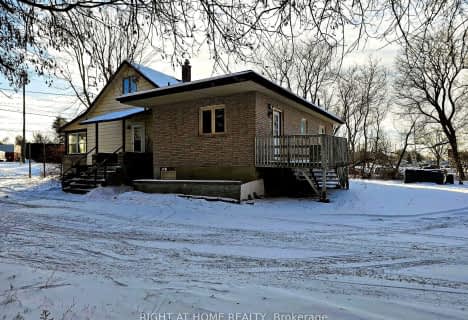Somewhat Walkable
- Some errands can be accomplished on foot.
Some Transit
- Most errands require a car.
Somewhat Bikeable
- Almost all errands require a car.

St John Vianney Separate School
Elementary: CatholicAssikinack Public School
Elementary: PublicAllandale Heights Public School
Elementary: PublicTrillium Woods Elementary Public School
Elementary: PublicFerndale Woods Elementary School
Elementary: PublicHillcrest Public School
Elementary: PublicBarrie Campus
Secondary: PublicÉSC Nouvelle-Alliance
Secondary: CatholicSimcoe Alternative Secondary School
Secondary: PublicSt Joseph's Separate School
Secondary: CatholicBarrie North Collegiate Institute
Secondary: PublicInnisdale Secondary School
Secondary: Public-
Brock Park
Brock St & Innisfil St, Ontario 0.73km -
Barrie South Shore Ctr
205 Lakeshore Dr, Barrie ON L4N 7Y9 1.09km -
Allandale Station Park
213 Lakeshore Dr, Barrie ON 1.24km
-
HODL Bitcoin ATM - Petro Canada Burton
170 Burton Ave, Barrie ON L4N 2S1 0.99km -
Localcoin Bitcoin ATM - Husky
118 Little Ave, Barrie ON L4N 4X4 1.18km -
President's Choice Financial ATM
11 Bryne Dr, Barrie ON L4N 8V8 1.32km
