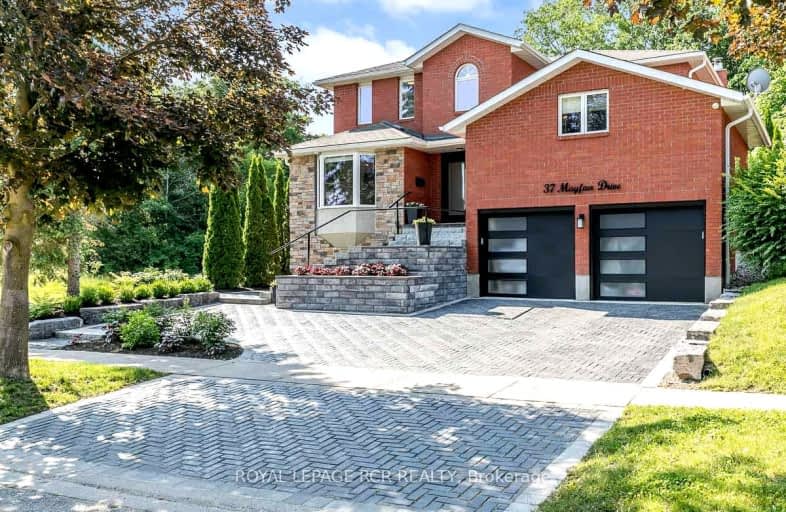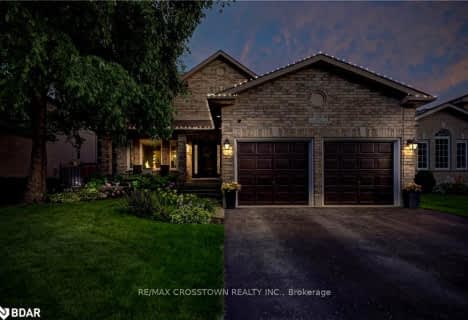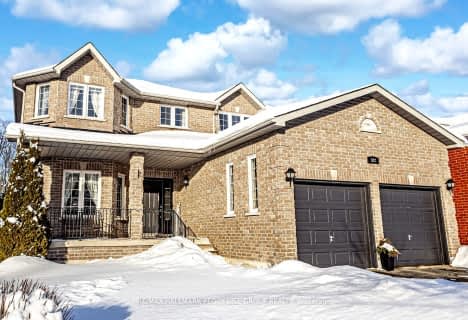Car-Dependent
- Almost all errands require a car.
Some Transit
- Most errands require a car.
Somewhat Bikeable
- Almost all errands require a car.

St John Vianney Separate School
Elementary: CatholicAllandale Heights Public School
Elementary: PublicTrillium Woods Elementary Public School
Elementary: PublicSt Catherine of Siena School
Elementary: CatholicFerndale Woods Elementary School
Elementary: PublicHolly Meadows Elementary School
Elementary: PublicÉcole secondaire Roméo Dallaire
Secondary: PublicÉSC Nouvelle-Alliance
Secondary: CatholicSimcoe Alternative Secondary School
Secondary: PublicSt Joan of Arc High School
Secondary: CatholicBear Creek Secondary School
Secondary: PublicInnisdale Secondary School
Secondary: Public-
Beertown
12 Fairview Road, Barrie, ON L4N 4P3 0.99km -
St Louis Bar and Grill
494 Veterans Drive, Unit 1, Barrie, ON L4N 9J5 2.05km -
The Rec Room
8 N Village Way, Barrie, ON L4N 0M7 2.34km
-
Tim Hortons
226 Essa Rd, Barrie, ON L4N 9C5 0.28km -
Starbucks
420 Essa Road, Barrie, ON L4N 9J7 0.97km -
Mmm Donuts Café & Bakery
240 Bayview Drive, Unit 11, Barrie, ON L4N 4Y8 1.47km
-
Drugstore Pharmacy
11 Bryne Drive, Barrie, ON L4N 8V8 0.55km -
Shoppers Drug Mart
165 Wellington Street West, Barrie, ON L4N 3.67km -
Zehrs
620 Yonge Street, Barrie, ON L4N 4E6 4.35km
-
Cocelli Pizza
241 Essa Road, Unit 8, Barrie, ON L4N 0.2km -
Bento Sushi
11 Bryne Drive, Barrie, ON L4N 8V8 0.56km -
Mandarin Restaurant
28 Fairview Road, Barrie, ON L4N 4P3 0.79km
-
Bayfield Mall
320 Bayfield Street, Barrie, ON L4M 3C1 4.96km -
Kozlov Centre
400 Bayfield Road, Barrie, ON L4M 5A1 5.5km -
Georgian Mall
509 Bayfield Street, Barrie, ON L4M 4Z8 6.46km
-
Fazal Shawarma
110 Little Avenue, Unit 4, Barrie, ON L4N 4K8 1.64km -
Food Basics
555 Essa Road, Barrie, ON L4N 9E6 2.04km -
Goodness Me! Natural Food Market
79 Park Place Boulevard, Suite 2, Barrie, ON L0L 1X1 2.39km
-
Dial a Bottle
Barrie, ON L4N 9A9 2.71km -
LCBO
534 Bayfield Street, Barrie, ON L4M 5A2 6.57km -
Coulsons General Store & Farm Supply
RR 2, Oro Station, ON L0L 2E0 20.09km
-
Andrew's Heating & Air Conditioning
8 Shadowood Road, Barrie, ON L4N 7K4 0.45km -
Canadian Tire Gas+
201 Fairview Road, Barrie, ON L4N 9B1 1.09km -
ONroute
400 North 201 Fairview Road, Barrie, ON L4N 9B1 1.19km
-
Imperial Cinemas
55 Dunlop Street W, Barrie, ON L4N 1A3 3.69km -
Galaxy Cinemas
72 Commerce Park Drive, Barrie, ON L4N 8W8 3.63km -
Cineplex - North Barrie
507 Cundles Road E, Barrie, ON L4M 0G9 6.61km
-
Barrie Public Library - Painswick Branch
48 Dean Avenue, Barrie, ON L4N 0C2 4.27km -
Innisfil Public Library
967 Innisfil Beach Road, Innisfil, ON L9S 1V3 13.03km -
Wasaga Beach Public Library
120 Glenwood Drive, Wasaga Beach, ON L9Z 2K5 31.01km
-
Royal Victoria Hospital
201 Georgian Drive, Barrie, ON L4M 6M2 7.25km -
Huronia Urgent Care Clinic
102-480 Huronia Road, Barrie, ON L4N 6M2 3.03km -
Wellington Walk-in Clinic
200 Wellington Street W, Unit 3, Barrie, ON L4N 1K9 3.33km
-
Harvie Park
ON 1.02km -
Elizabeth Park
Barrie ON 1.06km -
Shear park
Barrie ON 1.54km
-
TD Bank Financial Group
53 Ardagh Rd, Barrie ON L4N 9B5 0.25km -
TD Canada Trust Branch and ATM
53 Ardagh Rd, Barrie ON L4N 9B5 0.26km -
Scotia Bank & Trust
12 Fairview Rd, Barrie ON L4N 4P3 0.97km














