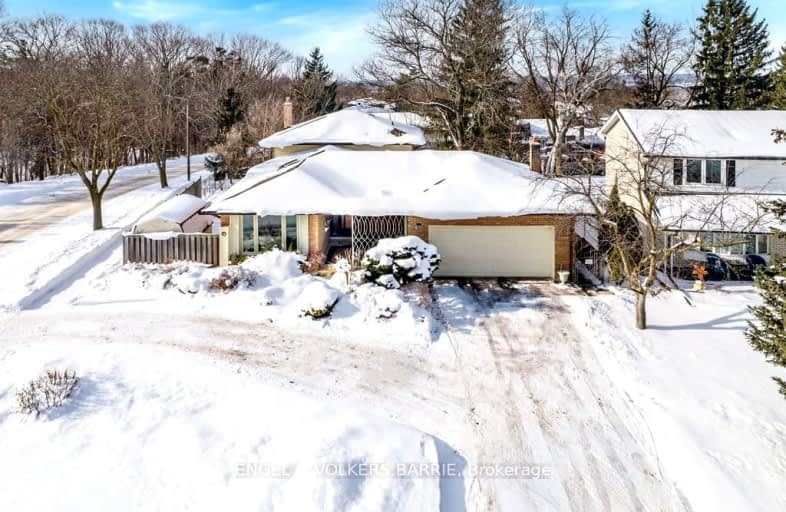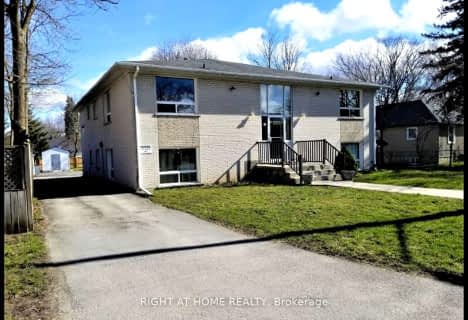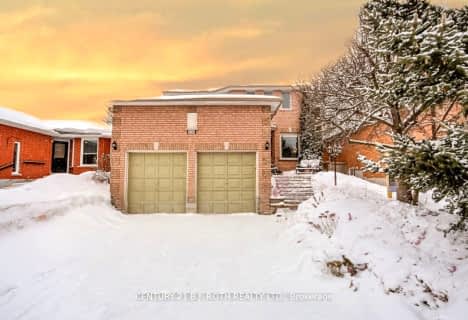
Car-Dependent
- Most errands require a car.
Some Transit
- Most errands require a car.
Somewhat Bikeable
- Almost all errands require a car.

St John Vianney Separate School
Elementary: CatholicAssikinack Public School
Elementary: PublicAllandale Heights Public School
Elementary: PublicTrillium Woods Elementary Public School
Elementary: PublicFerndale Woods Elementary School
Elementary: PublicHillcrest Public School
Elementary: PublicBarrie Campus
Secondary: PublicÉSC Nouvelle-Alliance
Secondary: CatholicSimcoe Alternative Secondary School
Secondary: PublicBarrie North Collegiate Institute
Secondary: PublicSt Joan of Arc High School
Secondary: CatholicInnisdale Secondary School
Secondary: Public-
Lackie Bush
Barrie ON 1.34km -
Assikinack Park
Little Ave, Barrie ON 1.63km -
The Pirate Park
1.65km
-
TD Bank
53 Ardagh Rd, Barrie ON L4N 9B5 0.96km -
Scotiabank
190 Minet's Point Rd, Barrie ON L4N 4C3 1.93km -
TD Canada Trust ATM
320 Yonge St, Barrie ON L4N 4C8 1.93km
- 3 bath
- 4 bed
- 2000 sqft
22 Thackeray Crescent, Barrie, Ontario • L4N 6J6 • Letitia Heights












