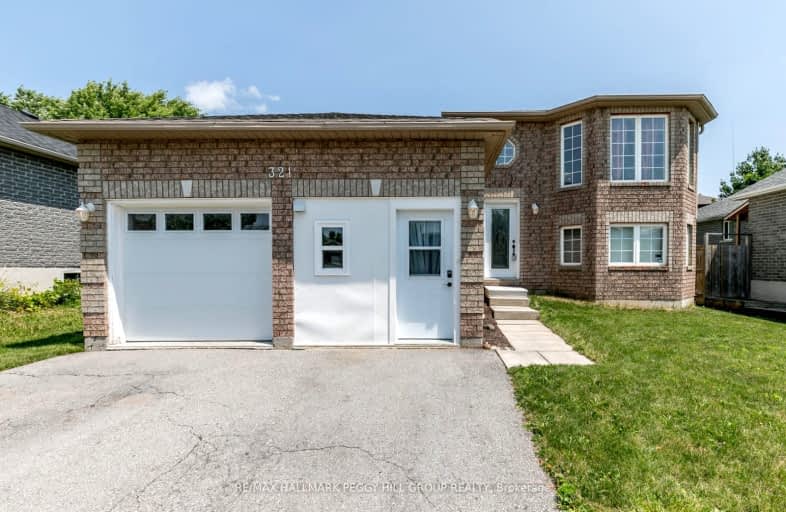Car-Dependent
- Almost all errands require a car.
9
/100
Some Transit
- Most errands require a car.
39
/100
Somewhat Bikeable
- Most errands require a car.
32
/100

Johnson Street Public School
Elementary: Public
1.74 km
Codrington Public School
Elementary: Public
2.61 km
St Monicas Separate School
Elementary: Catholic
1.73 km
Steele Street Public School
Elementary: Public
1.97 km
ÉÉC Frère-André
Elementary: Catholic
2.37 km
Maple Grove Public School
Elementary: Public
2.27 km
Barrie Campus
Secondary: Public
4.06 km
Simcoe Alternative Secondary School
Secondary: Public
4.84 km
St Joseph's Separate School
Secondary: Catholic
2.46 km
Barrie North Collegiate Institute
Secondary: Public
3.28 km
St Peter's Secondary School
Secondary: Catholic
6.77 km
Eastview Secondary School
Secondary: Public
1.22 km














