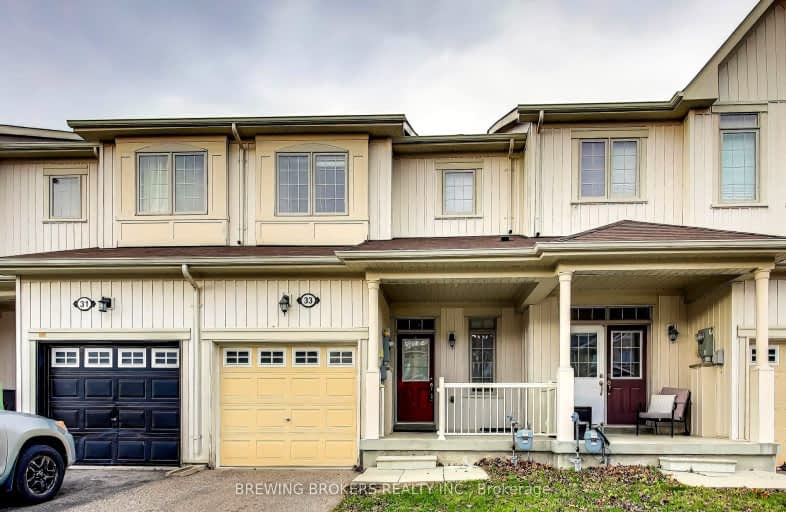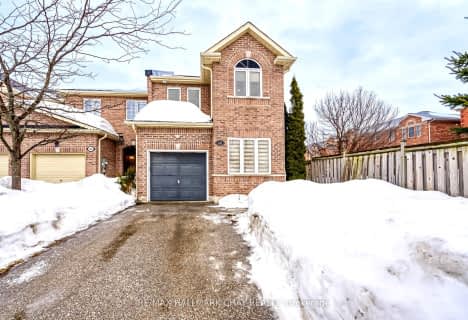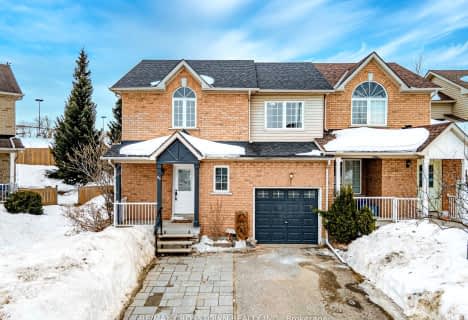Somewhat Walkable
- Some errands can be accomplished on foot.
55
/100
Some Transit
- Most errands require a car.
43
/100
Somewhat Bikeable
- Most errands require a car.
43
/100

ÉIC Nouvelle-Alliance
Elementary: Catholic
1.91 km
St Marguerite d'Youville Elementary School
Elementary: Catholic
0.17 km
Cundles Heights Public School
Elementary: Public
1.49 km
Sister Catherine Donnelly Catholic School
Elementary: Catholic
1.20 km
Terry Fox Elementary School
Elementary: Public
1.16 km
West Bayfield Elementary School
Elementary: Public
0.71 km
Barrie Campus
Secondary: Public
1.86 km
ÉSC Nouvelle-Alliance
Secondary: Catholic
1.92 km
Simcoe Alternative Secondary School
Secondary: Public
3.79 km
St Joseph's Separate School
Secondary: Catholic
2.58 km
Barrie North Collegiate Institute
Secondary: Public
2.59 km
Eastview Secondary School
Secondary: Public
4.47 km
-
Treetops Playground
320 Bayfield St, Barrie ON L4M 3C1 1.79km -
Ferris Park
Ontario 1.98km -
Dog Off-Leash Recreation Area
Barrie ON 2km
-
Scotiabank
544 Bayfield St, Barrie ON L4M 5A2 0.28km -
President's Choice Financial Pavilion and ATM
472 Bayfield St, Barrie ON L4M 5A2 0.31km -
Banque Nationale du Canada
487 Bayfield St, Barrie ON L4M 4Z9 0.54km









