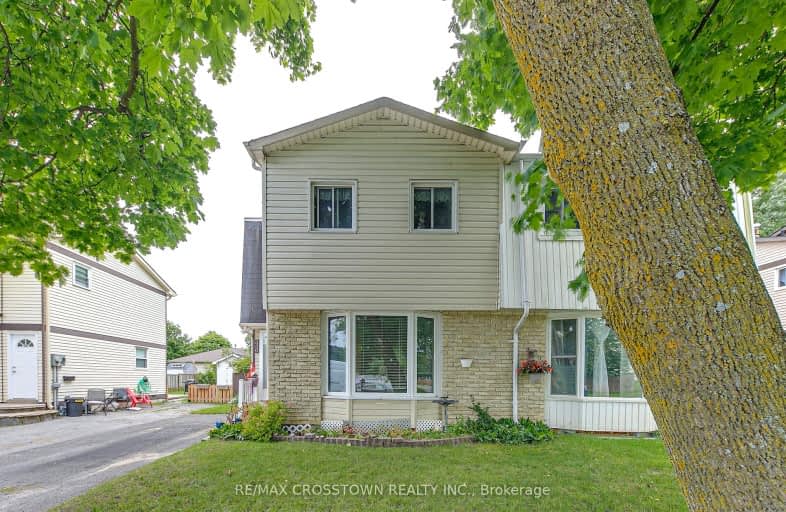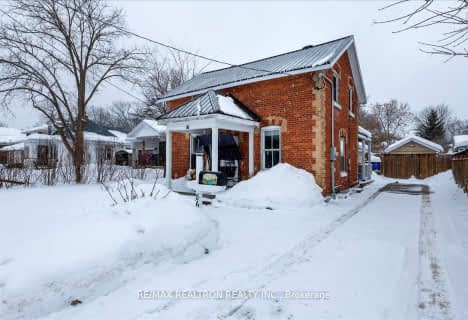Car-Dependent
- Most errands require a car.
46
/100
Some Transit
- Most errands require a car.
37
/100
Somewhat Bikeable
- Most errands require a car.
34
/100

St Marys Separate School
Elementary: Catholic
0.87 km
ÉIC Nouvelle-Alliance
Elementary: Catholic
0.63 km
Emma King Elementary School
Elementary: Public
0.75 km
Andrew Hunter Elementary School
Elementary: Public
0.36 km
Portage View Public School
Elementary: Public
0.68 km
West Bayfield Elementary School
Elementary: Public
1.54 km
Barrie Campus
Secondary: Public
2.00 km
ÉSC Nouvelle-Alliance
Secondary: Catholic
0.63 km
Simcoe Alternative Secondary School
Secondary: Public
2.61 km
St Joseph's Separate School
Secondary: Catholic
3.80 km
Barrie North Collegiate Institute
Secondary: Public
2.83 km
St Joan of Arc High School
Secondary: Catholic
4.94 km














