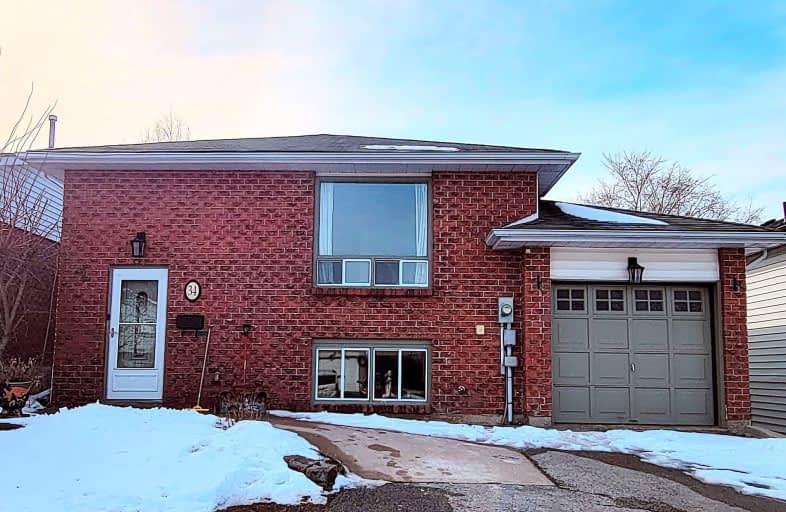Car-Dependent
- Most errands require a car.
Some Transit
- Most errands require a car.
Somewhat Bikeable
- Most errands require a car.

St John Vianney Separate School
Elementary: CatholicAssikinack Public School
Elementary: PublicSt Michael the Archangel Catholic Elementary School
Elementary: CatholicAllandale Heights Public School
Elementary: PublicWarnica Public School
Elementary: PublicWillow Landing Elementary School
Elementary: PublicBarrie Campus
Secondary: PublicSimcoe Alternative Secondary School
Secondary: PublicBarrie North Collegiate Institute
Secondary: PublicSt Peter's Secondary School
Secondary: CatholicEastview Secondary School
Secondary: PublicInnisdale Secondary School
Secondary: Public-
Huronia park
Barrie ON 0.75km -
Shear park
Barrie ON 1.25km -
The Gables
Barrie ON 1.32km
-
TD Bank Financial Group
320 Yonge St, Barrie ON L4N 4C8 0.77km -
Scotiabank
190 Minet's Point Rd, Barrie ON L4N 4C3 0.87km -
Cash Shop
565 Yonge St, Barrie ON L4N 4E3 1.61km
- 3 bath
- 3 bed
- 1100 sqft
Upper-1 Sagewood Avenue, Barrie, Ontario • L6J 0K8 • Rural Barrie Southeast
- 1 bath
- 3 bed
- 1100 sqft
Lower-11 Catherine Drive, Barrie, Ontario • L4N 0Y5 • Painswick South
- 3 bath
- 3 bed
- 1500 sqft
92 West Oak Trail, Barrie, Ontario • L9J 0K8 • Rural Barrie Southeast














