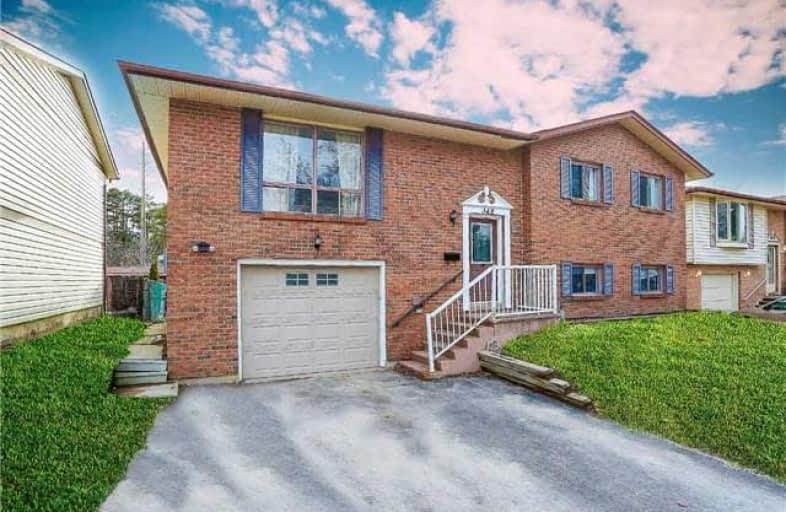Sold on Jul 19, 2017
Note: Property is not currently for sale or for rent.

-
Type: Detached
-
Style: Bungalow-Raised
-
Size: 1100 sqft
-
Lot Size: 53.67 x 118.11 Feet
-
Age: 31-50 years
-
Taxes: $3,371 per year
-
Days on Site: 56 Days
-
Added: Sep 07, 2019 (1 month on market)
-
Updated:
-
Last Checked: 2 months ago
-
MLS®#: S3814012
-
Listed By: Re/max crosstown realty inc., brokerage
Fully Finished Raised Bungalow Close To All Amenities, On Bus Route And Close To Everything. Great Income Potential Or Suit An Extended Family. Basement With Walkout To Large Fenced Backyard. Home Has Been Freshly Painted, Updated In Modern Colours And Shows Very Well.
Property Details
Facts for 348 Anne Street North, Barrie
Status
Days on Market: 56
Last Status: Sold
Sold Date: Jul 19, 2017
Closed Date: Aug 28, 2017
Expiry Date: Aug 24, 2017
Sold Price: $405,000
Unavailable Date: Jul 19, 2017
Input Date: May 24, 2017
Property
Status: Sale
Property Type: Detached
Style: Bungalow-Raised
Size (sq ft): 1100
Age: 31-50
Area: Barrie
Community: Sunnidale
Availability Date: Tba
Inside
Bedrooms: 3
Bedrooms Plus: 2
Bathrooms: 2
Kitchens: 1
Rooms: 6
Den/Family Room: Yes
Air Conditioning: Central Air
Fireplace: Yes
Laundry Level: Lower
Central Vacuum: N
Washrooms: 2
Utilities
Electricity: Yes
Gas: Yes
Cable: Yes
Telephone: Yes
Building
Basement: Finished
Basement 2: Full
Heat Type: Forced Air
Heat Source: Gas
Exterior: Brick
Exterior: Vinyl Siding
Elevator: N
UFFI: No
Energy Certificate: N
Green Verification Status: N
Water Supply: Municipal
Physically Handicapped-Equipped: N
Special Designation: Unknown
Retirement: N
Parking
Driveway: Private
Garage Spaces: 1
Garage Type: Built-In
Covered Parking Spaces: 4
Total Parking Spaces: 5
Fees
Tax Year: 2017
Tax Legal Description: Plan M144 Blk A Rp51R11093 Pts 5& 6; Barrie
Taxes: $3,371
Highlights
Feature: Public Trans
Feature: School
Land
Cross Street: Anne St North Of Sun
Municipality District: Barrie
Fronting On: West
Parcel Number: 587800111
Pool: None
Sewer: Sewers
Lot Depth: 118.11 Feet
Lot Frontage: 53.67 Feet
Acres: < .50
Zoning: R2
Waterfront: None
Rooms
Room details for 348 Anne Street North, Barrie
| Type | Dimensions | Description |
|---|---|---|
| Kitchen Main | 3.10 x 3.60 | Eat-In Kitchen |
| Living Main | 3.82 x 4.90 | |
| Dining Main | 3.17 x 3.02 | |
| Master Main | 4.30 x 3.10 | |
| 2nd Br Main | 2.90 x 3.00 | |
| 3rd Br Main | 4.05 x 2.75 | |
| Bathroom Main | - | 4 Pc Bath |
| Family Lower | 4.20 x 6.00 | |
| 4th Br Lower | 3.27 x 5.00 | |
| 5th Br Lower | 2.91 x 3.00 | |
| Bathroom Lower | - | 3 Pc Bath |
| Laundry Lower | - |
| XXXXXXXX | XXX XX, XXXX |
XXXX XXX XXXX |
$XXX,XXX |
| XXX XX, XXXX |
XXXXXX XXX XXXX |
$XXX,XXX |
| XXXXXXXX XXXX | XXX XX, XXXX | $405,000 XXX XXXX |
| XXXXXXXX XXXXXX | XXX XX, XXXX | $439,900 XXX XXXX |

ÉIC Nouvelle-Alliance
Elementary: CatholicSt Marguerite d'Youville Elementary School
Elementary: CatholicEmma King Elementary School
Elementary: PublicAndrew Hunter Elementary School
Elementary: PublicPortage View Public School
Elementary: PublicWest Bayfield Elementary School
Elementary: PublicBarrie Campus
Secondary: PublicÉSC Nouvelle-Alliance
Secondary: CatholicSimcoe Alternative Secondary School
Secondary: PublicSt Joseph's Separate School
Secondary: CatholicBarrie North Collegiate Institute
Secondary: PublicSt Joan of Arc High School
Secondary: Catholic

