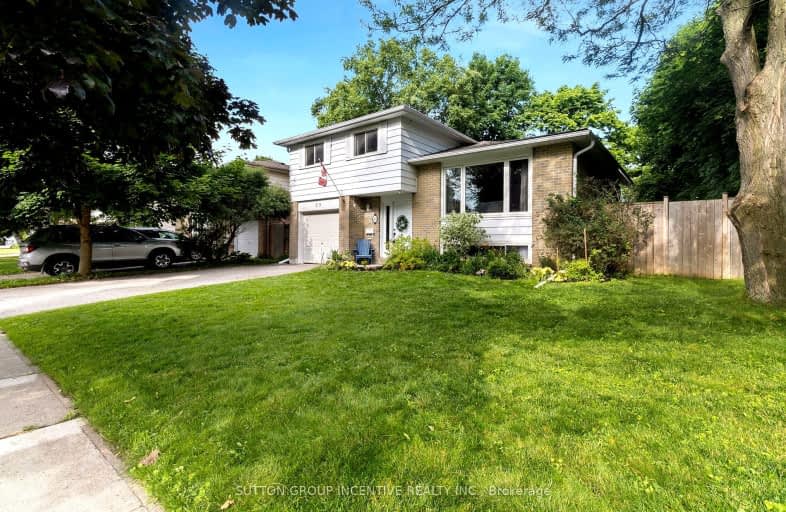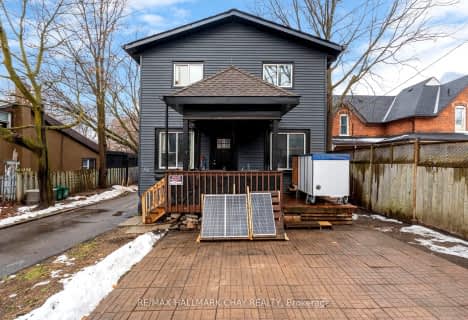
3D Walkthrough
Somewhat Walkable
- Some errands can be accomplished on foot.
56
/100
Some Transit
- Most errands require a car.
40
/100
Somewhat Bikeable
- Most errands require a car.
42
/100

Johnson Street Public School
Elementary: Public
0.95 km
Codrington Public School
Elementary: Public
1.16 km
St Monicas Separate School
Elementary: Catholic
0.30 km
Steele Street Public School
Elementary: Public
0.55 km
ÉÉC Frère-André
Elementary: Catholic
1.69 km
Maple Grove Public School
Elementary: Public
1.08 km
Barrie Campus
Secondary: Public
2.84 km
Simcoe Alternative Secondary School
Secondary: Public
3.39 km
St Joseph's Separate School
Secondary: Catholic
1.74 km
Barrie North Collegiate Institute
Secondary: Public
1.98 km
Eastview Secondary School
Secondary: Public
0.32 km
Innisdale Secondary School
Secondary: Public
5.18 km
-
Nelson Lookout
Barrie ON 0.58km -
Strabane Park
65 Strabane Ave (Btw Nelson St & Cook St), Barrie ON L4M 2A1 0.66km -
Hickling Park
Barrie ON 0.99km
-
BMO Bank of Montreal
353 Duckworth St, Barrie ON L4M 5C2 0.75km -
Bitcoin Depot - Bitcoin ATM
149 St Vincent St, Barrie ON L4M 3Y9 1.23km -
President's Choice Financial ATM
607 Cundles Rd E, Barrie ON L4M 0J7 1.36km






