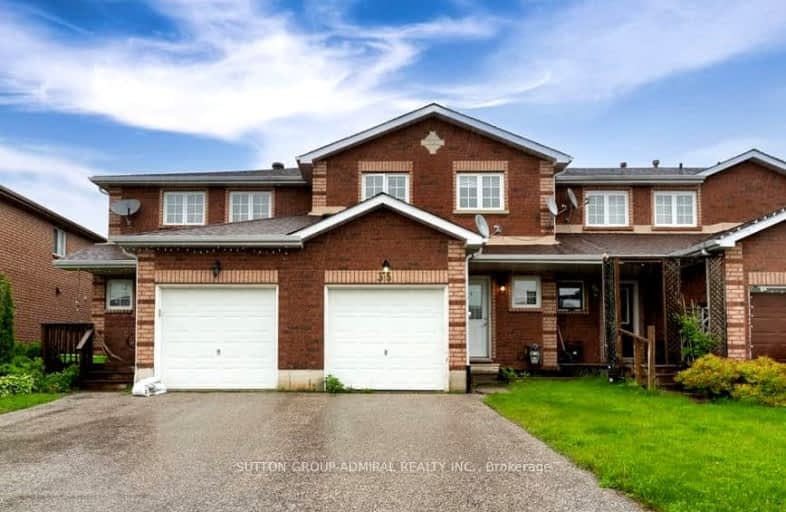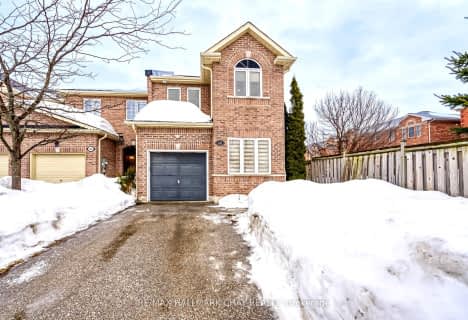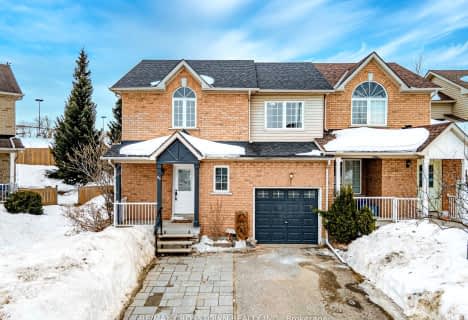Somewhat Walkable
- Some errands can be accomplished on foot.
60
/100
Some Transit
- Most errands require a car.
44
/100
Somewhat Bikeable
- Most errands require a car.
38
/100

Monsignor Clair Separate School
Elementary: Catholic
1.39 km
St Marguerite d'Youville Elementary School
Elementary: Catholic
1.41 km
Cundles Heights Public School
Elementary: Public
1.07 km
Sister Catherine Donnelly Catholic School
Elementary: Catholic
0.31 km
ÉÉC Frère-André
Elementary: Catholic
1.59 km
Terry Fox Elementary School
Elementary: Public
0.20 km
Barrie Campus
Secondary: Public
1.82 km
ÉSC Nouvelle-Alliance
Secondary: Catholic
2.64 km
Simcoe Alternative Secondary School
Secondary: Public
3.88 km
St Joseph's Separate School
Secondary: Catholic
1.52 km
Barrie North Collegiate Institute
Secondary: Public
2.14 km
Eastview Secondary School
Secondary: Public
3.51 km
-
Ferris Park
Ontario 1.22km -
Treetops Playground
320 Bayfield St, Barrie ON L4M 3C1 1.94km -
Dog Off-Leash Recreation Area
Barrie ON 2.16km
-
Continental Currency Exchange
509 Bayfield St, Barrie ON L4M 4Z8 0.62km -
BMO Bank of Montreal
509 Bayfield St (in Georgian Mall), Barrie ON L4M 4Z8 0.75km -
Banque Nationale du Canada
487 Bayfield St, Barrie ON L4M 4Z9 0.83km









