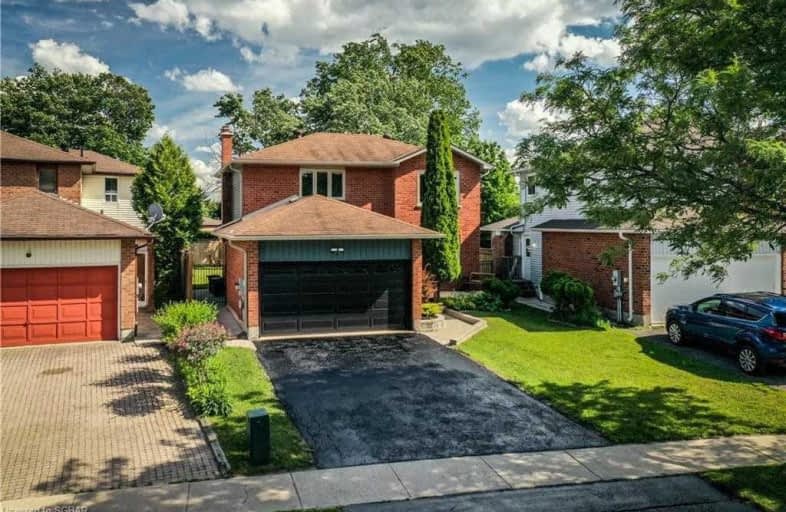
Video Tour

Johnson Street Public School
Elementary: Public
0.53 km
Codrington Public School
Elementary: Public
1.89 km
St Monicas Separate School
Elementary: Catholic
1.15 km
Steele Street Public School
Elementary: Public
1.58 km
ÉÉC Frère-André
Elementary: Catholic
2.75 km
Maple Grove Public School
Elementary: Public
2.17 km
Barrie Campus
Secondary: Public
3.88 km
Simcoe Alternative Secondary School
Secondary: Public
4.06 km
St Joseph's Separate School
Secondary: Catholic
2.81 km
Barrie North Collegiate Institute
Secondary: Public
2.99 km
St Peter's Secondary School
Secondary: Catholic
5.43 km
Eastview Secondary School
Secondary: Public
0.82 km













