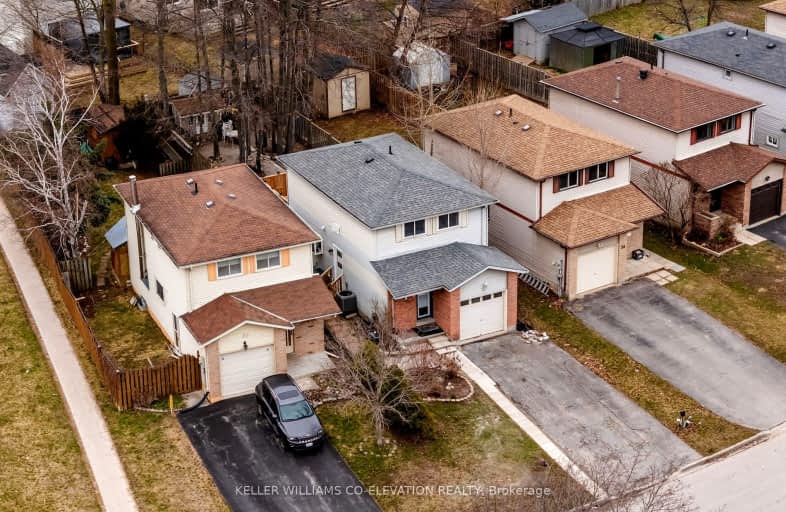
Video Tour
Very Walkable
- Most errands can be accomplished on foot.
76
/100
Some Transit
- Most errands require a car.
45
/100
Somewhat Bikeable
- Most errands require a car.
26
/100

ÉIC Nouvelle-Alliance
Elementary: Catholic
1.01 km
Cundles Heights Public School
Elementary: Public
0.90 km
Portage View Public School
Elementary: Public
1.31 km
Terry Fox Elementary School
Elementary: Public
1.55 km
West Bayfield Elementary School
Elementary: Public
1.26 km
Hillcrest Public School
Elementary: Public
1.08 km
Barrie Campus
Secondary: Public
0.52 km
ÉSC Nouvelle-Alliance
Secondary: Catholic
1.01 km
Simcoe Alternative Secondary School
Secondary: Public
2.35 km
St Joseph's Separate School
Secondary: Catholic
2.19 km
Barrie North Collegiate Institute
Secondary: Public
1.42 km
Eastview Secondary School
Secondary: Public
3.65 km
-
Dorian Parker Centre
227 Sunnidale Rd, Barrie ON 0.5km -
Dog Off-Leash Recreation Area
Barrie ON 0.55km -
Redpath Park
ON 0.68km
-
Scotiabank
320 Bayfield St, Barrie ON L4M 3C1 0.3km -
Continental Currency Exchange
Georgian Mall, Barrie ON L4M 3A7 0.33km -
CIBC
363 Bayfield St (at Cundles Rd.), Barrie ON L4M 3C3 0.44km













