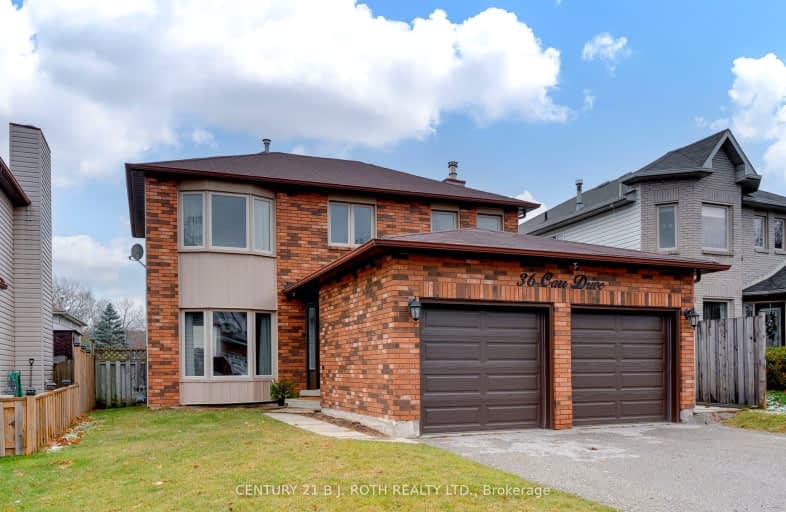Car-Dependent
- Most errands require a car.
37
/100
Some Transit
- Most errands require a car.
35
/100
Somewhat Bikeable
- Most errands require a car.
25
/100

St Marys Separate School
Elementary: Catholic
0.53 km
ÉIC Nouvelle-Alliance
Elementary: Catholic
1.32 km
Emma King Elementary School
Elementary: Public
1.20 km
Andrew Hunter Elementary School
Elementary: Public
0.52 km
The Good Shepherd Catholic School
Elementary: Catholic
1.22 km
Portage View Public School
Elementary: Public
1.06 km
Barrie Campus
Secondary: Public
2.62 km
ÉSC Nouvelle-Alliance
Secondary: Catholic
1.32 km
Simcoe Alternative Secondary School
Secondary: Public
2.59 km
Barrie North Collegiate Institute
Secondary: Public
3.35 km
St Joan of Arc High School
Secondary: Catholic
4.12 km
Innisdale Secondary School
Secondary: Public
4.44 km













