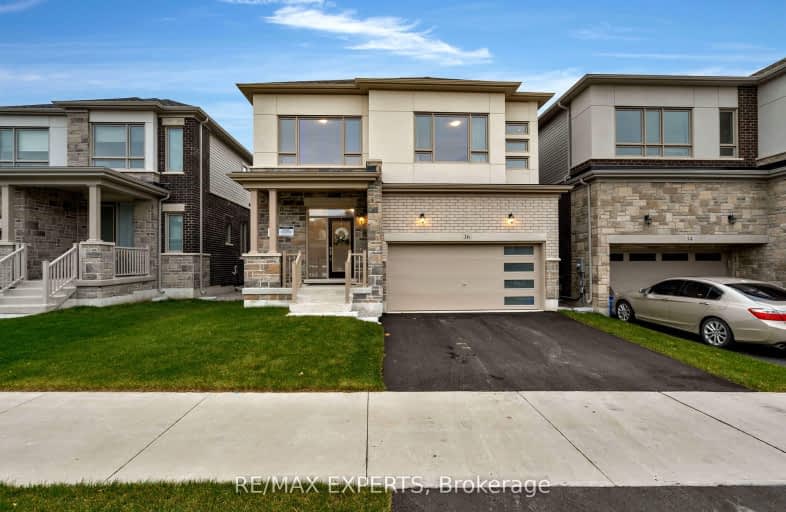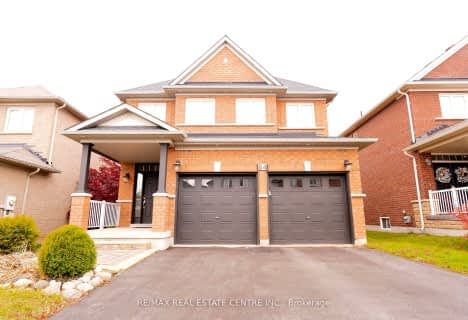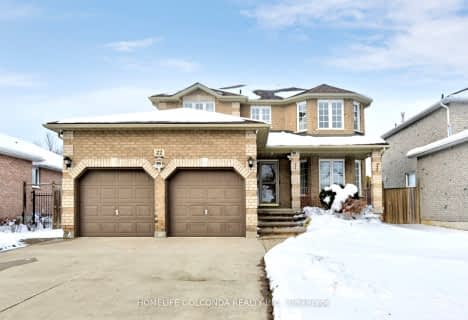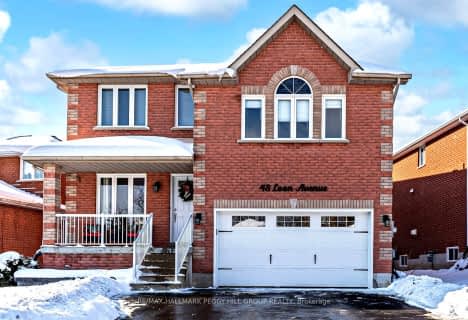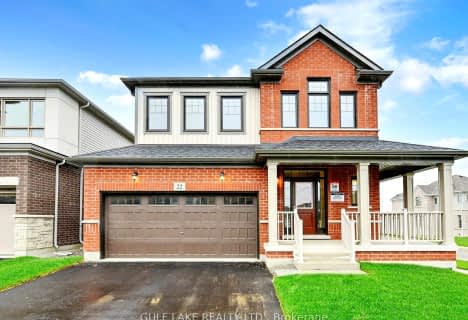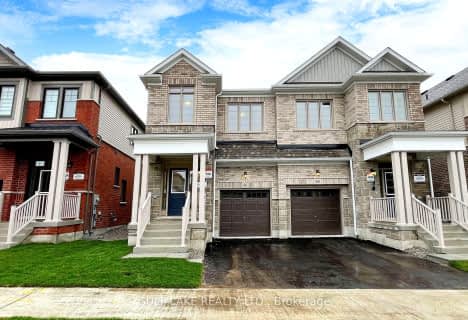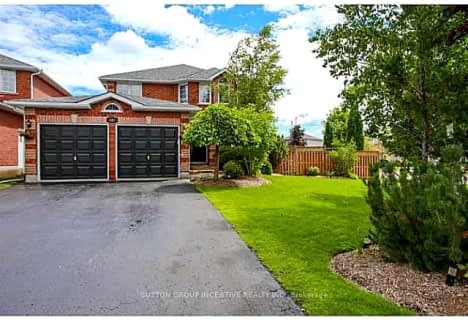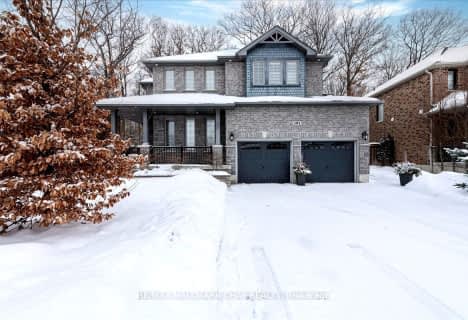Car-Dependent
- Almost all errands require a car.
Some Transit
- Most errands require a car.
Somewhat Bikeable
- Most errands require a car.

St Michael the Archangel Catholic Elementary School
Elementary: CatholicÉcole élémentaire La Source
Elementary: PublicWarnica Public School
Elementary: PublicSt. John Paul II Separate School
Elementary: CatholicWillow Landing Elementary School
Elementary: PublicMapleview Heights Elementary School
Elementary: PublicÉcole secondaire Roméo Dallaire
Secondary: PublicSimcoe Alternative Secondary School
Secondary: PublicBarrie North Collegiate Institute
Secondary: PublicSt Peter's Secondary School
Secondary: CatholicEastview Secondary School
Secondary: PublicInnisdale Secondary School
Secondary: Public-
Lennox Park
Ontario 1.87km -
Painswick Park
1 Ashford Dr, Barrie ON 1.88km -
Meadows of Stroud
Innisfil ON 2km
-
President's Choice Financial Pavilion and ATM
620 Yonge St, Barrie ON L4N 4E6 1.61km -
Scotiabank
688 Mapleview Dr E, Barrie ON L4N 0H6 1.65km -
TD Canada Trust Branch and ATM
624 Yonge St, Barrie ON L4N 4E6 1.74km
- 4 bath
- 4 bed
- 2500 sqft
47 McBride Trail, Barrie, Ontario • L9J 0B7 • Rural Barrie Southeast
- 4 bath
- 4 bed
- 2500 sqft
23 KINGSBURY Trail, Barrie, Ontario • L9J 0W8 • Rural Barrie Southwest
- 4 bath
- 6 bed
- 2500 sqft
25 Gateway Drive, Barrie, Ontario • L9V 0V5 • Rural Barrie Southeast
