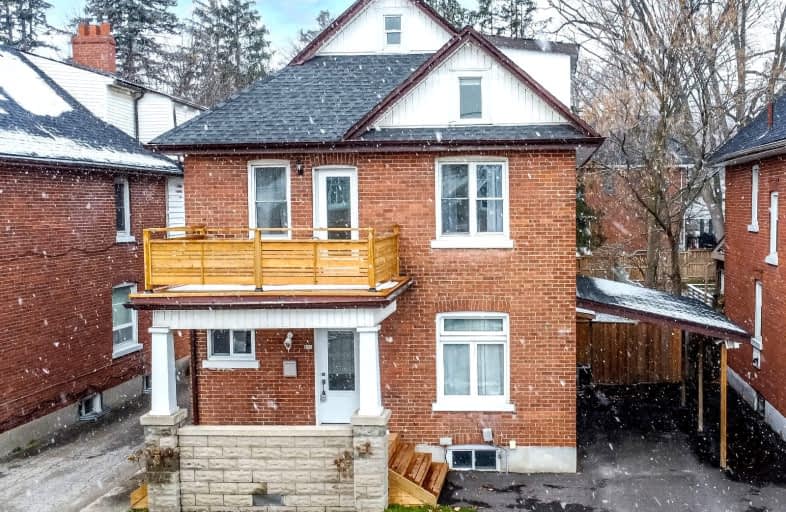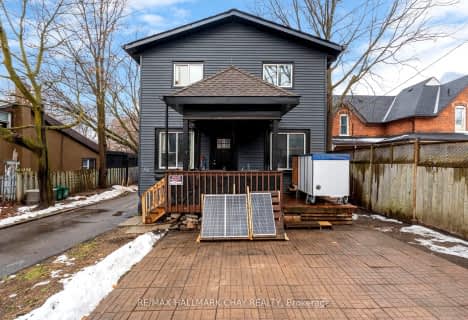
Walker's Paradise
- Daily errands do not require a car.
Good Transit
- Some errands can be accomplished by public transportation.
Bikeable
- Some errands can be accomplished on bike.

ÉIC Nouvelle-Alliance
Elementary: CatholicOakley Park Public School
Elementary: PublicCundles Heights Public School
Elementary: PublicPortage View Public School
Elementary: PublicMaple Grove Public School
Elementary: PublicHillcrest Public School
Elementary: PublicBarrie Campus
Secondary: PublicÉSC Nouvelle-Alliance
Secondary: CatholicSimcoe Alternative Secondary School
Secondary: PublicSt Joseph's Separate School
Secondary: CatholicBarrie North Collegiate Institute
Secondary: PublicInnisdale Secondary School
Secondary: Public-
Michael & Marions
89 Bayfield Street, Barrie, ON L4M 3A7 0.27km -
The Ranch Bar & Grill
56 Bayfield Street, Barrie, ON L4M 3A5 0.32km -
The Roxx
46 Dunlop Street W, Barrie, ON L4N 1A4 0.37km
-
Tim Hortons
1 Dunlop Street E, Barrie, ON L4N 1A2 0.46km -
McDonald's
85 Dunlop Street, Barrie, ON L4N 1A5 0.4km -
Chavo Crepes
74 Dunlop Street E, Barrie, ON L4M 1A4 0.64km
-
Planet Fitness
320 Bayfield Street, Barrie, ON L4M 3C1 1.26km -
World Gym
400 Bayfield Street, Barrie, ON L4M 5A1 1.82km -
LA Fitness
527 Cundles Road East, Building D, Barrie, ON L4M 0G9 3.23km
-
Shoppers Drug Mart
165 Wellington Street West, Barrie, ON L4N 0.78km -
Rexall Pharma Plus
353 Duckworth Street, Barrie, ON L4M 5C2 2.5km -
Loblaws
472 Bayfield Street, Barrie, ON L4M 5A2 2.72km
-
The Vegan Pantry
34 Ross Street, Barrie, ON L4N 1E9 0.06km -
Subway
102 Bayfield Street, Barrie, ON L4M 3A8 0.23km -
Royal Thai Cuisine
62 Maple Avenue, Barrie, ON L4N 1R9 0.25km
-
Bayfield Mall
320 Bayfield Street, Barrie, ON L4M 3C1 1.24km -
Kozlov Centre
400 Bayfield Road, Barrie, ON L4M 5A1 1.76km -
Georgian Mall
509 Bayfield Street, Barrie, ON L4M 4Z8 2.76km
-
Joe's No Frills
165 Wellington Street W, Barrie, ON L4N 1L7 0.92km -
Metro
400 Bayfield Street, Barrie, ON L4M 5A1 1.76km -
FreshCo
409 Bayfield Street, Barrie, ON L4M 6E5 2.12km
-
LCBO
534 Bayfield Street, Barrie, ON L4M 5A2 2.98km -
Dial a Bottle
Barrie, ON L4N 9A9 6.22km -
Coulsons General Store & Farm Supply
RR 2, Oro Station, ON L0L 2E0 17.36km
-
S M Auto Sales
45 Bradford Street, Barrie, ON L4N 3A7 0.69km -
Barrie Autocare Centre
126 Bradford Street, Barrie, ON L4N 3B3 1.15km -
Great Canadian Oil Change
285 Dunlop Street W, Barrie, AB L4N 1C1 1.33km
-
Imperial Cinemas
55 Dunlop Street W, Barrie, ON L4N 1A3 0.39km -
Cineplex - North Barrie
507 Cundles Road E, Barrie, ON L4M 0G9 2.77km -
Galaxy Cinemas
72 Commerce Park Drive, Barrie, ON L4N 8W8 7.33km
-
Barrie Public Library - Painswick Branch
48 Dean Avenue, Barrie, ON L4N 0C2 5.58km -
Innisfil Public Library
967 Innisfil Beach Road, Innisfil, ON L9S 1V3 14.46km -
Wasaga Beach Public Library
120 Glenwood Drive, Wasaga Beach, ON L9Z 2K5 29.31km
-
Royal Victoria Hospital
201 Georgian Drive, Barrie, ON L4M 6M2 3.75km -
Wellington Walk-in Clinic
200 Wellington Street W, Unit 3, Barrie, ON L4N 1K9 1.13km -
Grove St Walk-In Clinic & Family Practice
15-477 Grove Street E, Barrie, ON L4M 6M3 3.43km
-
Sandbox Centre
24 Maple Ave, Barrie ON L4N 7W4 0.48km -
Dog Off-Leash Recreation Area
Barrie ON 0.98km -
Berczy Park
1.05km
-
National Bank of Canada
85 Bayfield St, Barrie ON L4M 3A7 0.28km -
RBC Royal Bank
369 Bayfield St (@ Collier St), Barrie ON L4M 3C5 0.37km -
Oxygen Working Capital Corp
35 Worsley St, Barrie ON L4M 1L7 0.41km






