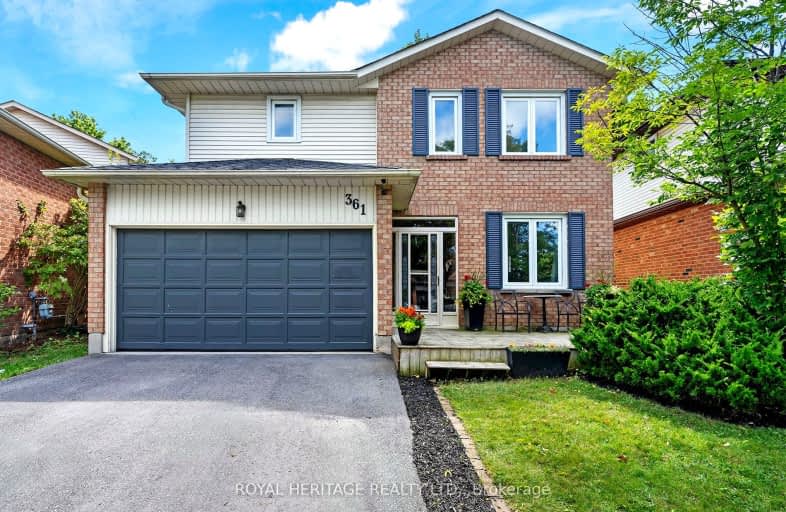
3D Walkthrough
Somewhat Walkable
- Some errands can be accomplished on foot.
57
/100
Some Transit
- Most errands require a car.
38
/100
Somewhat Bikeable
- Most errands require a car.
42
/100

Johnson Street Public School
Elementary: Public
0.49 km
Codrington Public School
Elementary: Public
1.84 km
St Monicas Separate School
Elementary: Catholic
1.11 km
Steele Street Public School
Elementary: Public
1.54 km
ÉÉC Frère-André
Elementary: Catholic
2.71 km
Maple Grove Public School
Elementary: Public
2.13 km
Barrie Campus
Secondary: Public
3.84 km
Simcoe Alternative Secondary School
Secondary: Public
4.02 km
St Joseph's Separate School
Secondary: Catholic
2.77 km
Barrie North Collegiate Institute
Secondary: Public
2.95 km
St Peter's Secondary School
Secondary: Catholic
5.43 km
Eastview Secondary School
Secondary: Public
0.78 km
-
Hickling Park
Barrie ON 0.55km -
Shoreview Park
Ontario 0.74km -
Cheltenham Park
Barrie ON 1.11km
-
Bitcoin Depot - Bitcoin ATM
149 St Vincent St, Barrie ON L4M 3Y9 2.11km -
Scotiabank
507 Cundles Rd E, Barrie ON L4M 0J7 2.27km -
Scotiabank
204 Grove St E, Barrie ON L4M 2P9 2.4km













