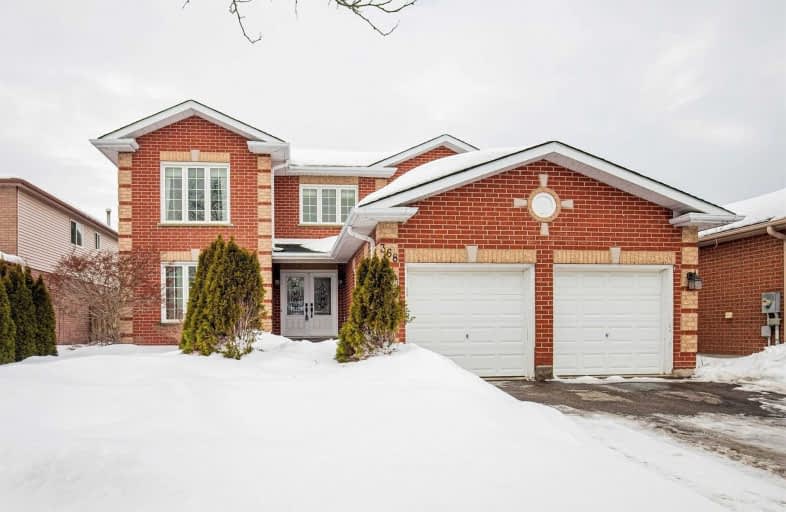
3D Walkthrough

St Marys Separate School
Elementary: Catholic
1.80 km
ÉIC Nouvelle-Alliance
Elementary: Catholic
1.64 km
Emma King Elementary School
Elementary: Public
0.38 km
Andrew Hunter Elementary School
Elementary: Public
1.05 km
The Good Shepherd Catholic School
Elementary: Catholic
0.67 km
West Bayfield Elementary School
Elementary: Public
1.72 km
Barrie Campus
Secondary: Public
2.92 km
ÉSC Nouvelle-Alliance
Secondary: Catholic
1.65 km
Simcoe Alternative Secondary School
Secondary: Public
3.73 km
St Joseph's Separate School
Secondary: Catholic
4.55 km
Barrie North Collegiate Institute
Secondary: Public
3.81 km
St Joan of Arc High School
Secondary: Catholic
5.25 km












