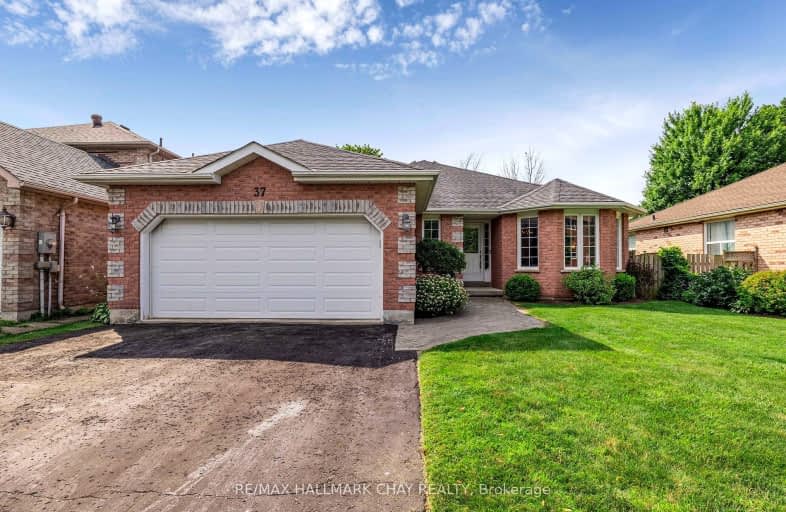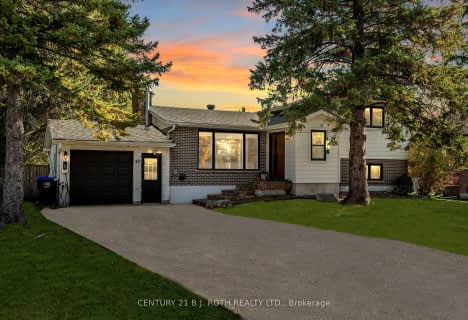
Video Tour
Somewhat Walkable
- Some errands can be accomplished on foot.
63
/100
Some Transit
- Most errands require a car.
44
/100
Somewhat Bikeable
- Most errands require a car.
34
/100

Monsignor Clair Separate School
Elementary: Catholic
1.01 km
Oakley Park Public School
Elementary: Public
1.83 km
Cundles Heights Public School
Elementary: Public
0.71 km
Sister Catherine Donnelly Catholic School
Elementary: Catholic
0.77 km
ÉÉC Frère-André
Elementary: Catholic
1.21 km
Terry Fox Elementary School
Elementary: Public
0.36 km
Barrie Campus
Secondary: Public
1.49 km
ÉSC Nouvelle-Alliance
Secondary: Catholic
2.51 km
Simcoe Alternative Secondary School
Secondary: Public
3.51 km
St Joseph's Separate School
Secondary: Catholic
1.13 km
Barrie North Collegiate Institute
Secondary: Public
1.70 km
Eastview Secondary School
Secondary: Public
3.09 km












