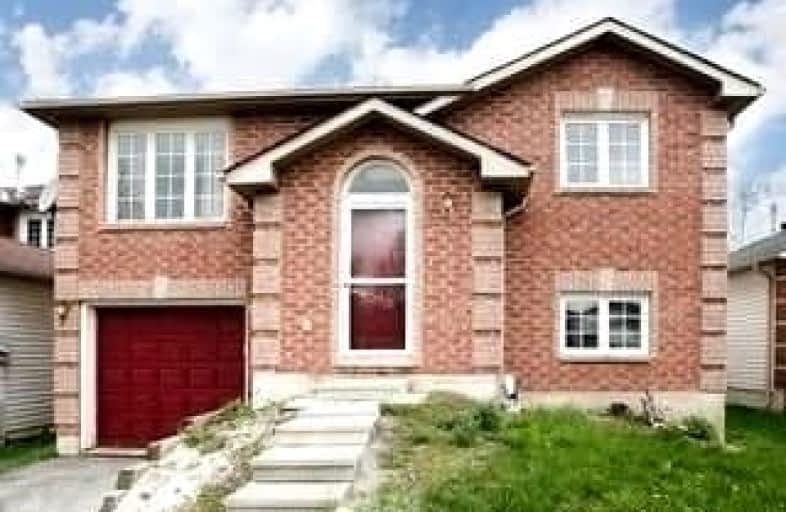Car-Dependent
- Almost all errands require a car.
15
/100
Some Transit
- Most errands require a car.
35
/100
Somewhat Bikeable
- Almost all errands require a car.
21
/100

École élémentaire Roméo Dallaire
Elementary: Public
0.92 km
St Nicholas School
Elementary: Catholic
0.40 km
St Bernadette Elementary School
Elementary: Catholic
1.22 km
Trillium Woods Elementary Public School
Elementary: Public
3.05 km
W C Little Elementary School
Elementary: Public
0.91 km
Holly Meadows Elementary School
Elementary: Public
2.16 km
École secondaire Roméo Dallaire
Secondary: Public
0.80 km
ÉSC Nouvelle-Alliance
Secondary: Catholic
8.25 km
Simcoe Alternative Secondary School
Secondary: Public
7.19 km
St Joan of Arc High School
Secondary: Catholic
3.20 km
Bear Creek Secondary School
Secondary: Public
1.35 km
Innisdale Secondary School
Secondary: Public
5.37 km
-
Bear Creek Park
25 Bear Creek Dr (at Holly Meadow Rd.), Barrie ON 1.11km -
Marsellus Park
2 Marsellus Dr, Barrie ON L4N 0Y4 1.89km -
Smart Moves
3.01km
-
BMO Bank of Montreal
555 Essa Rd, Barrie ON L4N 6A9 2.1km -
CIBC Cash Dispenser
151 Mapleview Dr W, Barrie ON L4N 9E8 2.28km -
RBC Royal Bank
99 Mapleview Dr W (btw Veterans Dr & Bryne Dr), Barrie ON L4N 9H7 2.68km



