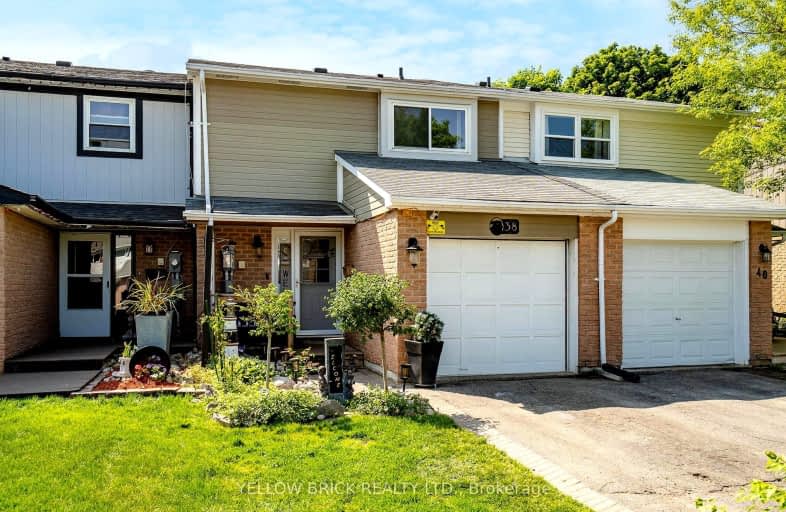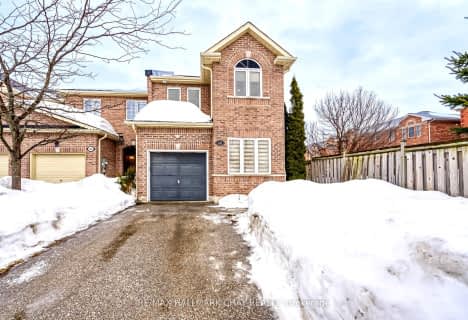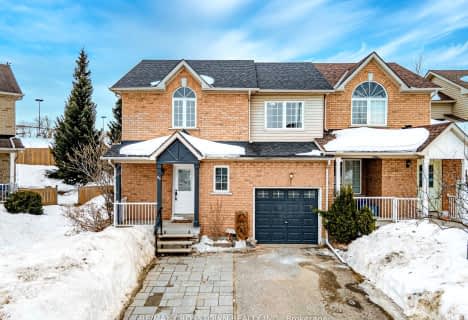Car-Dependent
- Almost all errands require a car.
7
/100
Some Transit
- Most errands require a car.
35
/100
Somewhat Bikeable
- Most errands require a car.
33
/100

St Marys Separate School
Elementary: Catholic
1.06 km
ÉIC Nouvelle-Alliance
Elementary: Catholic
0.89 km
Emma King Elementary School
Elementary: Public
0.46 km
Andrew Hunter Elementary School
Elementary: Public
0.34 km
The Good Shepherd Catholic School
Elementary: Catholic
1.08 km
Portage View Public School
Elementary: Public
0.97 km
Barrie Campus
Secondary: Public
2.25 km
ÉSC Nouvelle-Alliance
Secondary: Catholic
0.89 km
Simcoe Alternative Secondary School
Secondary: Public
2.90 km
St Joseph's Separate School
Secondary: Catholic
4.01 km
Barrie North Collegiate Institute
Secondary: Public
3.10 km
St Joan of Arc High School
Secondary: Catholic
4.97 km
-
Sunnidale Park
227 Sunnidale Rd, Barrie ON L4M 3B9 1.45km -
Dorian Parker Centre
227 Sunnidale Rd, Barrie ON 1.39km -
Pringle Park
ON 1.82km
-
RBC Royal Bank
128 Wellington St W, Barrie ON L4N 8J6 1.84km -
BDC - Business Development Bank of Canada
126 Wellington St W, Barrie ON L4N 1K9 1.85km -
BMO Bank of Montreal
320 Bayfield, Barrie ON L4M 3B9 2.02km










