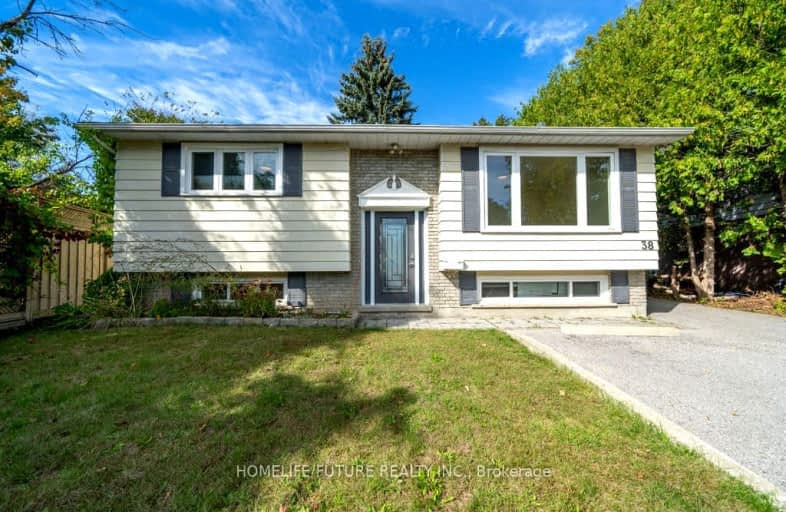Somewhat Walkable
- Some errands can be accomplished on foot.
62
/100
Some Transit
- Most errands require a car.
43
/100
Somewhat Bikeable
- Most errands require a car.
36
/100

Monsignor Clair Separate School
Elementary: Catholic
1.28 km
Codrington Public School
Elementary: Public
1.49 km
St Monicas Separate School
Elementary: Catholic
0.88 km
Steele Street Public School
Elementary: Public
0.76 km
ÉÉC Frère-André
Elementary: Catholic
1.09 km
Maple Grove Public School
Elementary: Public
0.81 km
Barrie Campus
Secondary: Public
2.59 km
ÉSC Nouvelle-Alliance
Secondary: Catholic
3.97 km
Simcoe Alternative Secondary School
Secondary: Public
3.56 km
St Joseph's Separate School
Secondary: Catholic
1.15 km
Barrie North Collegiate Institute
Secondary: Public
1.83 km
Eastview Secondary School
Secondary: Public
0.86 km
-
Nelson Lookout
Barrie ON 1.15km -
Hickling Park
Barrie ON 1.37km -
Ferris Park
Ontario 1.76km
-
BMO Bank of Montreal
353 Duckworth St, Barrie ON L4M 5C2 0.38km -
President's Choice Financial ATM
607 Cundles Rd E, Barrie ON L4M 0J7 0.7km -
Scotiabank
507 Cundles Rd E, Barrie ON L4M 0J7 0.74km














