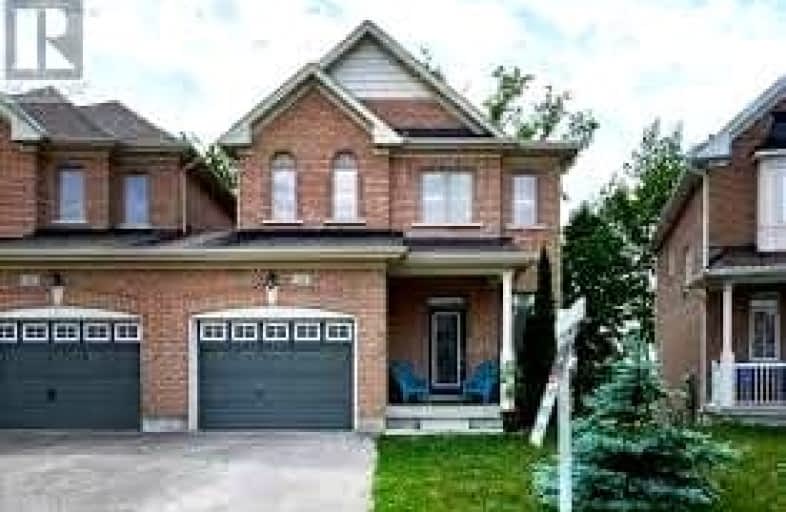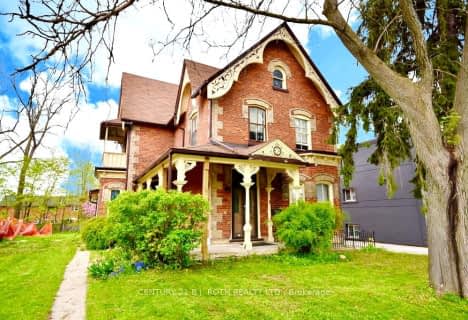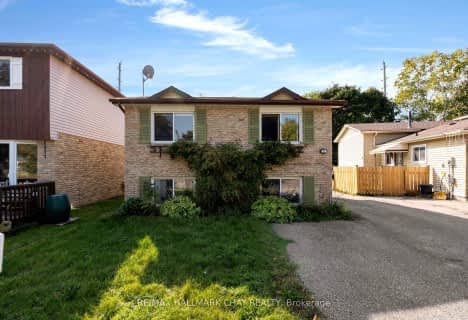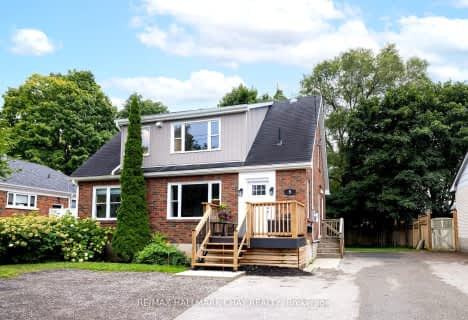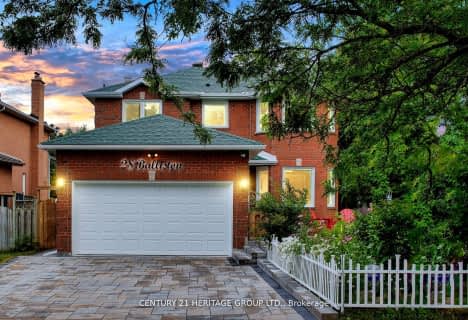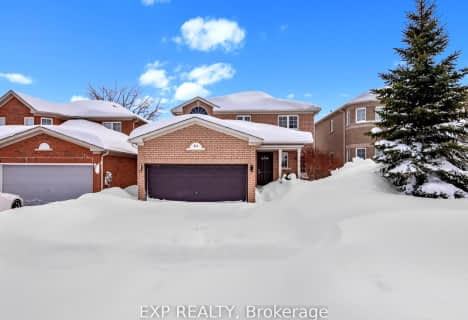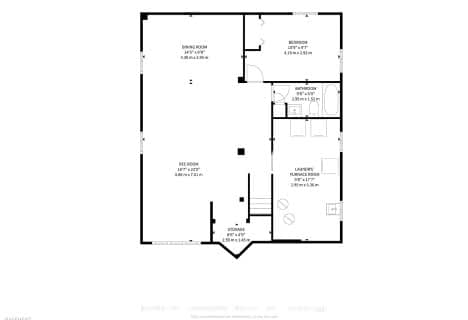
ÉIC Nouvelle-Alliance
Elementary: Catholic
1.91 km
St Marguerite d'Youville Elementary School
Elementary: Catholic
0.20 km
Sister Catherine Donnelly Catholic School
Elementary: Catholic
1.49 km
Emma King Elementary School
Elementary: Public
2.02 km
Terry Fox Elementary School
Elementary: Public
1.49 km
West Bayfield Elementary School
Elementary: Public
0.60 km
Barrie Campus
Secondary: Public
2.08 km
ÉSC Nouvelle-Alliance
Secondary: Catholic
1.93 km
Simcoe Alternative Secondary School
Secondary: Public
3.94 km
St Joseph's Separate School
Secondary: Catholic
2.91 km
Barrie North Collegiate Institute
Secondary: Public
2.86 km
Eastview Secondary School
Secondary: Public
4.80 km
