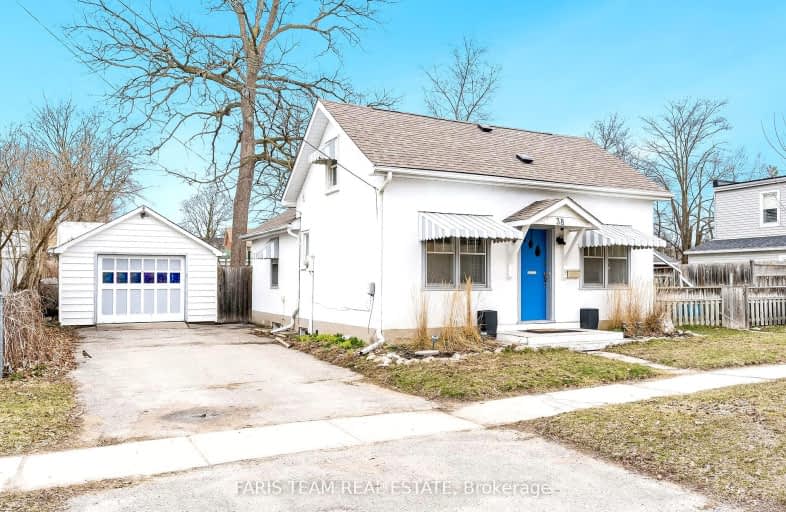
Video Tour
Very Walkable
- Daily errands do not require a car.
90
/100
Good Transit
- Some errands can be accomplished by public transportation.
52
/100
Bikeable
- Some errands can be accomplished on bike.
59
/100

ÉIC Nouvelle-Alliance
Elementary: Catholic
1.70 km
St John Vianney Separate School
Elementary: Catholic
2.41 km
Oakley Park Public School
Elementary: Public
1.44 km
Cundles Heights Public School
Elementary: Public
2.19 km
Portage View Public School
Elementary: Public
1.46 km
Hillcrest Public School
Elementary: Public
0.64 km
Barrie Campus
Secondary: Public
1.42 km
ÉSC Nouvelle-Alliance
Secondary: Catholic
1.69 km
Simcoe Alternative Secondary School
Secondary: Public
0.67 km
St Joseph's Separate School
Secondary: Catholic
2.95 km
Barrie North Collegiate Institute
Secondary: Public
1.51 km
Innisdale Secondary School
Secondary: Public
3.28 km
-
Dog Off-Leash Recreation Area
Barrie ON 1.14km -
The Pirate Park
1.21km -
Sunnidale Park
227 Sunnidale Rd, Barrie ON L4M 3B9 1.2km
-
RBC Royal Bank
128 Wellington St W, Barrie ON L4N 8J6 0.61km -
National Bank
64 Dunlop St E, Barrie ON L4M 1A3 0.75km -
Scotiabank
509 Bayfield Streetstn Main, Barrie ON L4M 4Y5 0.95km













