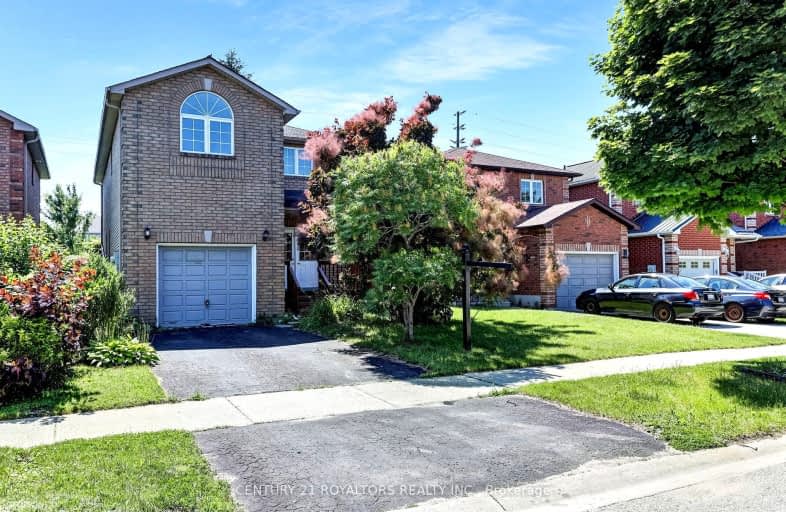Somewhat Walkable
- Some errands can be accomplished on foot.
69
/100
Some Transit
- Most errands require a car.
43
/100
Somewhat Bikeable
- Most errands require a car.
29
/100

Monsignor Clair Separate School
Elementary: Catholic
0.41 km
Oakley Park Public School
Elementary: Public
1.61 km
Cundles Heights Public School
Elementary: Public
0.94 km
ÉÉC Frère-André
Elementary: Catholic
0.61 km
Maple Grove Public School
Elementary: Public
1.30 km
Terry Fox Elementary School
Elementary: Public
0.96 km
Barrie Campus
Secondary: Public
1.63 km
ÉSC Nouvelle-Alliance
Secondary: Catholic
2.85 km
Simcoe Alternative Secondary School
Secondary: Public
3.45 km
St Joseph's Separate School
Secondary: Catholic
0.52 km
Barrie North Collegiate Institute
Secondary: Public
1.49 km
Eastview Secondary School
Secondary: Public
2.51 km
-
Cartwright Park
Barrie ON 0.54km -
Redpath Park
ON 1.2km -
Treetops Playground
320 Bayfield St, Barrie ON L4M 3C1 1.85km
-
TD Canada Trust Branch and ATM
327 Cundles Rd E, Barrie ON L4M 0G9 0.77km -
President's Choice Financial ATM
607 Cundles Rd E, Barrie ON L4M 0J7 1.11km -
RBC Royal Bank
405 Bayfield St (btwn Heather St & Cundles Rd E), Barrie ON L4M 3C5 1.38km













