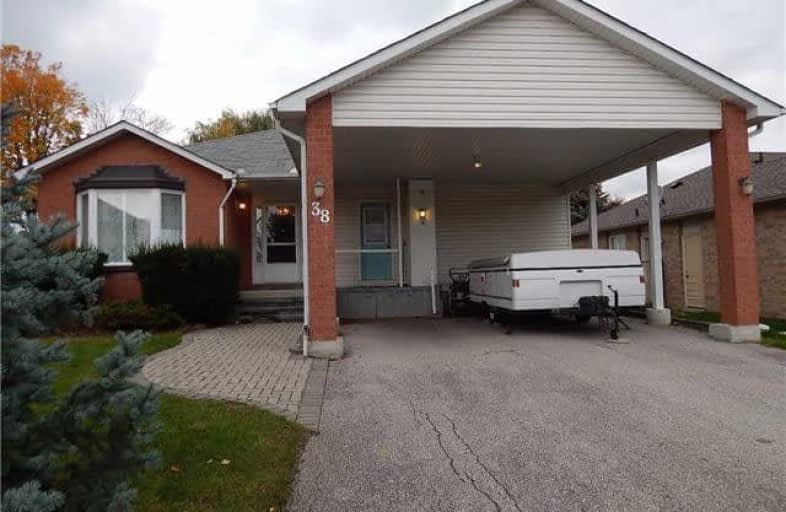Sold on Nov 08, 2017
Note: Property is not currently for sale or for rent.

-
Type: Detached
-
Style: Bungalow
-
Lot Size: 42.71 x 0 Feet
-
Age: No Data
-
Taxes: $4,524 per year
-
Days on Site: 7 Days
-
Added: Sep 07, 2019 (1 week on market)
-
Updated:
-
Last Checked: 1 month ago
-
MLS®#: S3971854
-
Listed By: Royal lepage first contact realty, brokerage
Perfect South End Location, Large 3 Bedroom Bungalow With Huge Open Concept Kitchen & Main Floor Family Room With Walk Out To Garden. Formal Dining & Living Room With Bay Window. King Size Master Bedroom With Wall To Wall Closets & 4 Pc Master Bath. Main Floor Laundry With Separate Entrance .Big Pie Shaped Lot With Extra High Carport, Long Driveway With No Sidewalk. Located On A Quiet Cul-De-Sac Close To Waterfront Beaches, Go Train, Shopping & 400.
Extras
Fridge, Stove, Dishwasher, Washer, Dryer, All Electric Light Fixtures & Window Coverings, Garden Shed, Furnace.
Property Details
Facts for 38 Webb Street, Barrie
Status
Days on Market: 7
Last Status: Sold
Sold Date: Nov 08, 2017
Closed Date: Dec 18, 2017
Expiry Date: May 01, 2018
Sold Price: $437,000
Unavailable Date: Nov 08, 2017
Input Date: Nov 01, 2017
Prior LSC: Listing with no contract changes
Property
Status: Sale
Property Type: Detached
Style: Bungalow
Area: Barrie
Community: Painswick North
Availability Date: Immediate
Inside
Bedrooms: 3
Bathrooms: 2
Kitchens: 1
Rooms: 9
Den/Family Room: Yes
Air Conditioning: None
Fireplace: Yes
Laundry Level: Main
Washrooms: 2
Utilities
Electricity: Yes
Gas: Yes
Cable: Available
Telephone: Available
Building
Basement: Full
Basement 2: Unfinished
Heat Type: Forced Air
Heat Source: Gas
Exterior: Brick
Exterior: Vinyl Siding
Water Supply: Municipal
Special Designation: Unknown
Other Structures: Garden Shed
Parking
Driveway: Pvt Double
Garage Spaces: 2
Garage Type: Carport
Covered Parking Spaces: 6
Total Parking Spaces: 8
Fees
Tax Year: 2017
Tax Legal Description: Pcl 40-1 Sec 51M313;Lt 40 Pl 51M313
Taxes: $4,524
Highlights
Feature: Beach
Feature: Cul De Sac
Feature: Park
Feature: Public Transit
Feature: Rec Centre
Feature: School
Land
Cross Street: Huronia & Little
Municipality District: Barrie
Fronting On: West
Pool: None
Sewer: Sewers
Lot Frontage: 42.71 Feet
Lot Irregularities: Irregular Pie Lot
Rooms
Room details for 38 Webb Street, Barrie
| Type | Dimensions | Description |
|---|---|---|
| Foyer Ground | 1.98 x 2.35 | Double Closet |
| Living Ground | 3.33 x 5.02 | Bay Window, Broadloom |
| Dining Ground | 3.02 x 3.33 | Broadloom, Window |
| Kitchen Ground | 3.36 x 5.72 | Family Size Kitchen, Sliding Doors, W/O To Garden |
| Family Ground | 3.45 x 4.93 | Gas Fireplace, Large Window, O/Looks Garden |
| Master Ground | 3.60 x 4.87 | 4 Pc Ensuite, Large Closet |
| 2nd Br Ground | 3.50 x 3.53 | Broadloom, Closet |
| 3rd Br Ground | 2.80 x 4.08 | Broadloom, Closet |
| Laundry Ground | 1.98 x 2.06 | W/O To Porch |
| XXXXXXXX | XXX XX, XXXX |
XXXX XXX XXXX |
$XXX,XXX |
| XXX XX, XXXX |
XXXXXX XXX XXXX |
$XXX,XXX |
| XXXXXXXX XXXX | XXX XX, XXXX | $437,000 XXX XXXX |
| XXXXXXXX XXXXXX | XXX XX, XXXX | $429,000 XXX XXXX |

Assikinack Public School
Elementary: PublicSt Michael the Archangel Catholic Elementary School
Elementary: CatholicAllandale Heights Public School
Elementary: PublicWarnica Public School
Elementary: PublicWillow Landing Elementary School
Elementary: PublicMapleview Heights Elementary School
Elementary: PublicBarrie Campus
Secondary: PublicSimcoe Alternative Secondary School
Secondary: PublicBarrie North Collegiate Institute
Secondary: PublicSt Peter's Secondary School
Secondary: CatholicEastview Secondary School
Secondary: PublicInnisdale Secondary School
Secondary: Public

