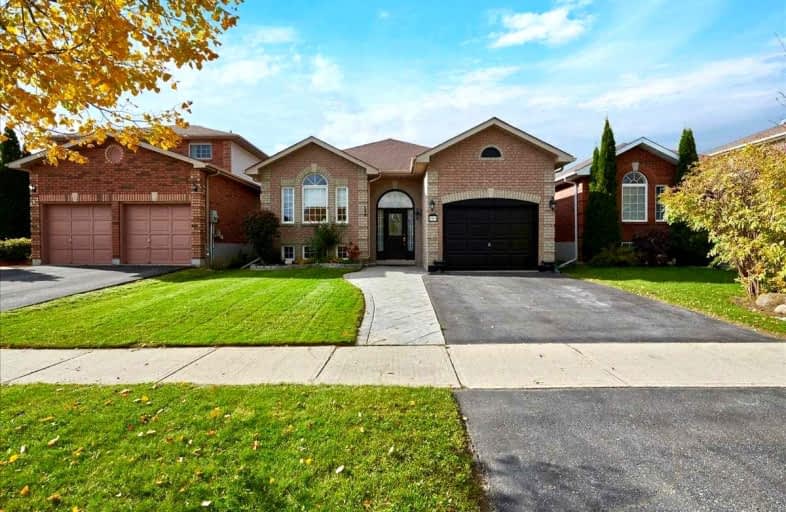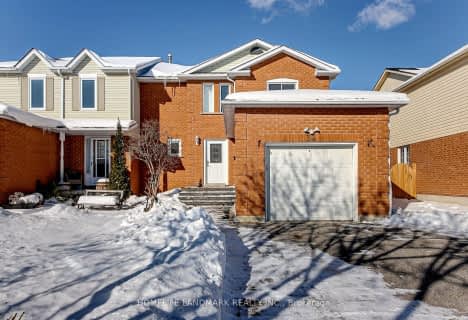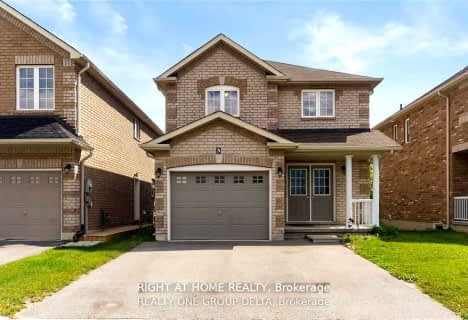
École élémentaire Roméo Dallaire
Elementary: Public
0.52 km
St Nicholas School
Elementary: Catholic
1.57 km
St Bernadette Elementary School
Elementary: Catholic
0.61 km
Trillium Woods Elementary Public School
Elementary: Public
1.69 km
W C Little Elementary School
Elementary: Public
1.33 km
Holly Meadows Elementary School
Elementary: Public
0.91 km
École secondaire Roméo Dallaire
Secondary: Public
0.67 km
ÉSC Nouvelle-Alliance
Secondary: Catholic
7.09 km
Simcoe Alternative Secondary School
Secondary: Public
5.88 km
St Joan of Arc High School
Secondary: Catholic
2.49 km
Bear Creek Secondary School
Secondary: Public
1.55 km
Innisdale Secondary School
Secondary: Public
4.00 km














