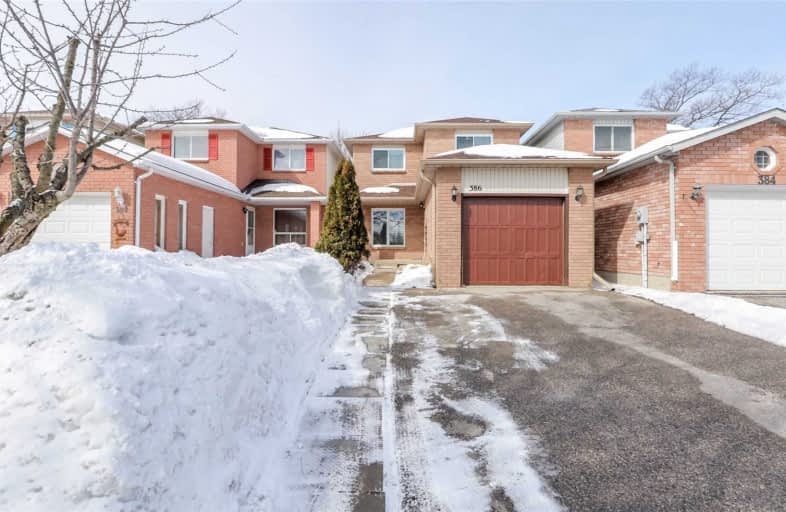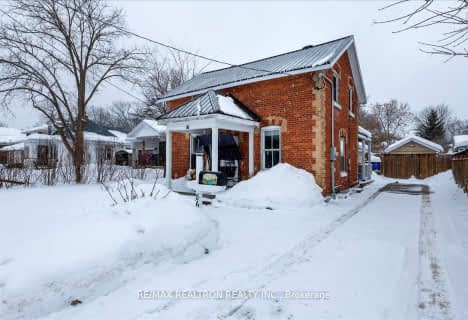
St Marys Separate School
Elementary: Catholic
1.83 km
ÉIC Nouvelle-Alliance
Elementary: Catholic
1.70 km
Emma King Elementary School
Elementary: Public
0.44 km
Andrew Hunter Elementary School
Elementary: Public
1.07 km
The Good Shepherd Catholic School
Elementary: Catholic
0.61 km
West Bayfield Elementary School
Elementary: Public
1.80 km
Barrie Campus
Secondary: Public
3.00 km
ÉSC Nouvelle-Alliance
Secondary: Catholic
1.71 km
Simcoe Alternative Secondary School
Secondary: Public
3.77 km
St Joseph's Separate School
Secondary: Catholic
4.63 km
Barrie North Collegiate Institute
Secondary: Public
3.88 km
St Joan of Arc High School
Secondary: Catholic
5.21 km









